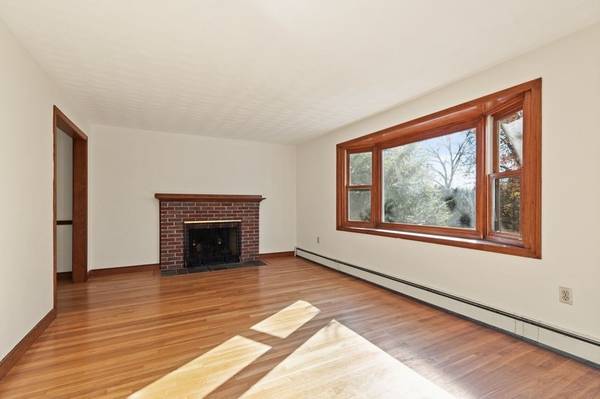For more information regarding the value of a property, please contact us for a free consultation.
Key Details
Sold Price $550,000
Property Type Single Family Home
Sub Type Single Family Residence
Listing Status Sold
Purchase Type For Sale
Square Footage 1,760 sqft
Price per Sqft $312
MLS Listing ID 73057305
Sold Date 12/23/22
Style Colonial
Bedrooms 4
Full Baths 1
Half Baths 1
HOA Y/N false
Year Built 1967
Annual Tax Amount $6,387
Tax Year 2022
Lot Size 0.540 Acres
Acres 0.54
Property Description
Lovely 4 bedroom, 1.5 bath colonial in SOUGHT AFTER neighborhood with great access to 95 & 495. BEAUTIFUL HARDWOOD THROUGHOUT. Good-sized Living Room with Fireplace adjacent to Dining Room which will allow for large family gatherings. OPEN FLOOR PLAN - Kitchen and Family Room. Spacious EAT-IN-KITCHEN Kitchen includes Stainless Steel Viking Stove and Dishwasher and Thermador Vent. Upstairs includes 4 bedrooms and good-sized full bath. ATTACHED 1-car garage opens to hallway and 1/2 bath. LARGE BASEMENT ready to be finished with FIREPLACE. Natural Gas Heat. UPDATES INCLUDE: 2019: Viking Stove and Dishwasher. 2018: Installed GENERAC Generator. 2017: New Retaining wall, Beautiful bluestone patio, stairs and porch. 2017 - Harvey Windows on 2nd floor 2014 - High-End Navien forced Hot water Heating System. 2014 - On Demand Hot Water Heater. 2014: New Driveway. 2008: Replaced Roof. Vinyl Siding, Natural Gas Heat. Lovely Lot.
Location
State MA
County Norfolk
Zoning RES
Direction Mechanic St. to Villa Drive to Carroll Drive
Rooms
Family Room Flooring - Hardwood, Open Floorplan
Basement Full
Primary Bedroom Level Second
Dining Room Flooring - Hardwood
Kitchen Flooring - Hardwood, Dining Area, Exterior Access, Open Floorplan, Stainless Steel Appliances
Interior
Heating Baseboard, Natural Gas, Fireplace(s)
Cooling None
Flooring Tile, Hardwood
Fireplaces Number 1
Fireplaces Type Living Room
Appliance Range, Dishwasher, Refrigerator, Washer, Dryer, Gas Water Heater, Tankless Water Heater, Utility Connections for Gas Range
Laundry In Basement, Washer Hookup
Basement Type Full
Exterior
Garage Spaces 1.0
Community Features Public Transportation, Shopping, Highway Access
Utilities Available for Gas Range, Washer Hookup, Generator Connection
Roof Type Shingle
Total Parking Spaces 5
Garage Yes
Building
Lot Description Level
Foundation Concrete Perimeter
Sewer Private Sewer
Water Public
Architectural Style Colonial
Schools
Elementary Schools Burrell Elem
Middle Schools Ahern Ms
High Schools Foxboro
Others
Senior Community false
Read Less Info
Want to know what your home might be worth? Contact us for a FREE valuation!

Our team is ready to help you sell your home for the highest possible price ASAP
Bought with The Watson Team • RE/MAX Way
Get More Information
Ryan Askew
Sales Associate | License ID: 9578345
Sales Associate License ID: 9578345



