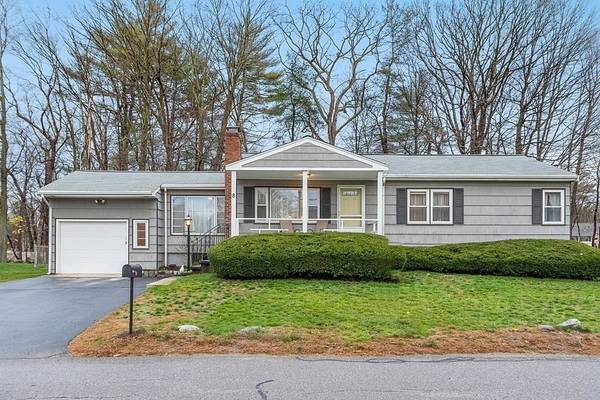For more information regarding the value of a property, please contact us for a free consultation.
Key Details
Sold Price $578,000
Property Type Single Family Home
Sub Type Single Family Residence
Listing Status Sold
Purchase Type For Sale
Square Footage 1,488 sqft
Price per Sqft $388
Subdivision North Wilmington
MLS Listing ID 73059512
Sold Date 12/23/22
Style Ranch
Bedrooms 3
Full Baths 1
HOA Y/N false
Year Built 1956
Annual Tax Amount $5,567
Tax Year 2022
Lot Size 10,890 Sqft
Acres 0.25
Property Description
BE IN THIS HOME FOR THE HOLIDAYS! ! Location! Location! Location, with a front porch that's the envy of the neighborhood. This area is absolutely fabulous-close to the Woburn Street School, Route 93, commuter rail station, Winchester Hospital Health Center, Target , Elias Country Store & more! You will discover one level living at its best in this ranch style home sited on a large & level fenced in lot surrounded by other well-kept homes. Hardwood floors (even under the carpet), brick wood burning fireplace with original mid-century custom mantel, updated kitchen with maple cabinetry, family room addition granting access to the HEATED and insulated garage with remote door! There is an expansive heated basement with much opportunity to customize to suit your needs. All appliances stay including the washer/dryer and refrigerator.CENTRAL AIR CONDITIONING! Title V approved septic installed in 2014. Ring in the New Year at 8 Linda Road!
Location
State MA
County Middlesex
Zoning RES
Direction Route 62 AKA Middlesex Ave to High St to Linda Rd
Rooms
Family Room Flooring - Wall to Wall Carpet, Exterior Access
Basement Full, Crawl Space, Partially Finished, Interior Entry, Bulkhead, Concrete
Primary Bedroom Level First
Dining Room Flooring - Hardwood, Flooring - Wall to Wall Carpet, Lighting - Overhead
Kitchen Cabinets - Upgraded, Remodeled, Lighting - Overhead
Interior
Interior Features Play Room, Central Vacuum, Internet Available - Unknown
Heating Baseboard, Oil
Cooling Central Air
Flooring Tile, Carpet, Hardwood
Fireplaces Number 1
Fireplaces Type Living Room
Appliance Range, Dishwasher, Washer, Dryer, Electric Water Heater, Utility Connections for Electric Range, Utility Connections for Electric Oven, Utility Connections for Electric Dryer
Laundry In Basement, Washer Hookup
Basement Type Full, Crawl Space, Partially Finished, Interior Entry, Bulkhead, Concrete
Exterior
Exterior Feature Rain Gutters
Garage Spaces 1.0
Fence Fenced/Enclosed
Community Features Public Transportation, Shopping, Walk/Jog Trails, Medical Facility, Highway Access, House of Worship, Private School, Public School, T-Station
Utilities Available for Electric Range, for Electric Oven, for Electric Dryer, Washer Hookup
Roof Type Shingle
Total Parking Spaces 4
Garage Yes
Building
Lot Description Level
Foundation Concrete Perimeter
Sewer Private Sewer
Water Public
Architectural Style Ranch
Schools
Elementary Schools Woburn/North
Middle Schools Wms
High Schools Whs/Shaw Tech
Others
Senior Community false
Read Less Info
Want to know what your home might be worth? Contact us for a FREE valuation!

Our team is ready to help you sell your home for the highest possible price ASAP
Bought with Marybeth Wilson • Keller Williams Realty Boston Northwest
Get More Information
Ryan Askew
Sales Associate | License ID: 9578345
Sales Associate License ID: 9578345



