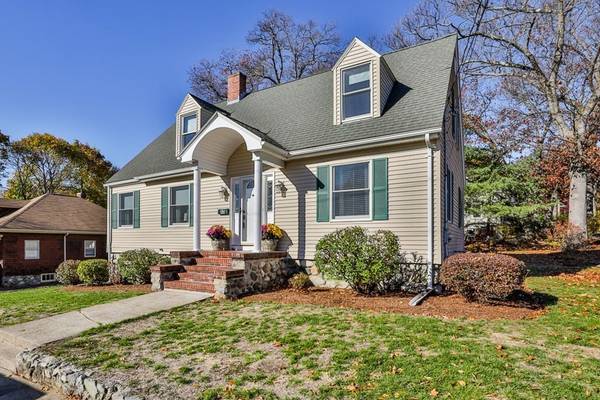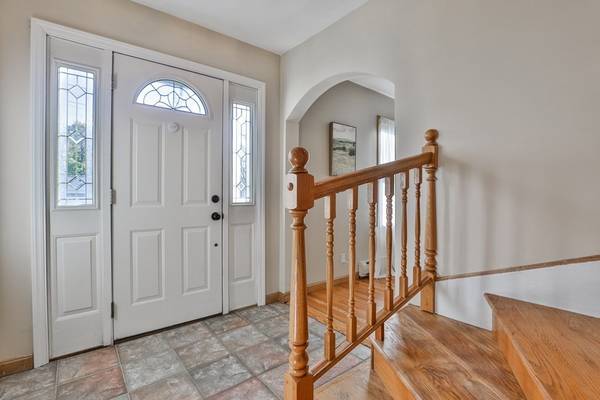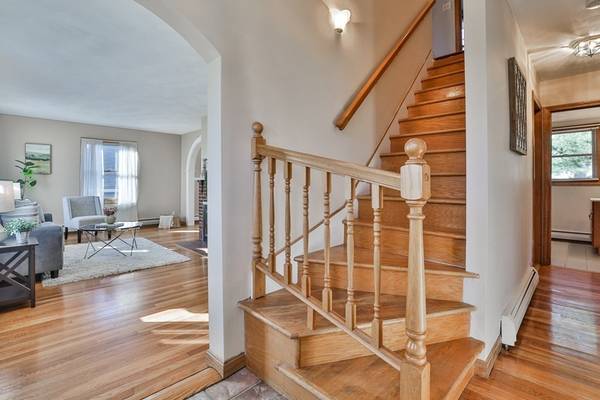For more information regarding the value of a property, please contact us for a free consultation.
Key Details
Sold Price $660,150
Property Type Single Family Home
Sub Type Single Family Residence
Listing Status Sold
Purchase Type For Sale
Square Footage 1,665 sqft
Price per Sqft $396
Subdivision Greenwood
MLS Listing ID 73057010
Sold Date 12/28/22
Style Cape
Bedrooms 3
Full Baths 2
HOA Y/N false
Year Built 1920
Annual Tax Amount $7,256
Tax Year 2022
Lot Size 7,405 Sqft
Acres 0.17
Property Description
Nestled in a fantastic Greenwood neighborhood with great curb appeal! Lovely Craftsman inspired covered front entry with handsome stone stairs and classic gabled dormers lead in to this nice deep 1920's Cape with great size rooms - including a first floor bedroom, office and sunroom as well as a living room with fireplace, dining room with built in, kitchen and bath. Two bedrooms and second bath on the second floor. Great closet space, including large cedar closet in second floor hallway. More than 1,600sf of living space all above grade. Plenty of parking with garage and good size driveway, you won't need your car much as this home is located approximately 1/2 mile from Commuter Rail, 136/137 bus as well as shops and restaurants in Greenwood. Just over 1 mile to Whole Foods in Melrose. Make your appointment today!
Location
State MA
County Middlesex
Area Greenwood
Zoning SR
Direction Off Myrtle or Crystal, corner of Terrace Court
Rooms
Basement Full, Interior Entry, Garage Access, Unfinished
Primary Bedroom Level First
Dining Room Closet/Cabinets - Custom Built, Flooring - Hardwood
Kitchen Flooring - Laminate
Interior
Interior Features Sun Room, Office
Heating Baseboard, Natural Gas
Cooling None
Flooring Wood, Vinyl, Other, Flooring - Hardwood
Fireplaces Number 1
Fireplaces Type Living Room
Appliance Range, Dishwasher, Refrigerator, Washer, Dryer, Gas Water Heater, Utility Connections for Gas Range
Basement Type Full, Interior Entry, Garage Access, Unfinished
Exterior
Garage Spaces 1.0
Community Features Public Transportation, Shopping, Park, House of Worship, Public School, T-Station
Utilities Available for Gas Range
Roof Type Shingle
Total Parking Spaces 4
Garage Yes
Building
Lot Description Corner Lot
Foundation Stone
Sewer Public Sewer
Water Public
Schools
Elementary Schools Ask Supt
Middle Schools Gms
High Schools Wmhs
Others
Senior Community false
Acceptable Financing Contract
Listing Terms Contract
Read Less Info
Want to know what your home might be worth? Contact us for a FREE valuation!

Our team is ready to help you sell your home for the highest possible price ASAP
Bought with Alison Socha Group • Leading Edge Real Estate
Get More Information
Ryan Askew
Sales Associate | License ID: 9578345
Sales Associate License ID: 9578345



