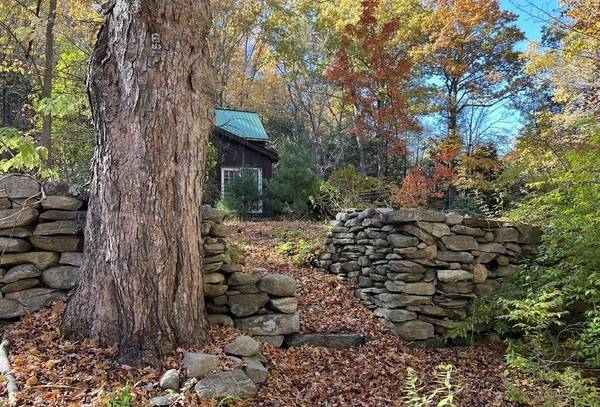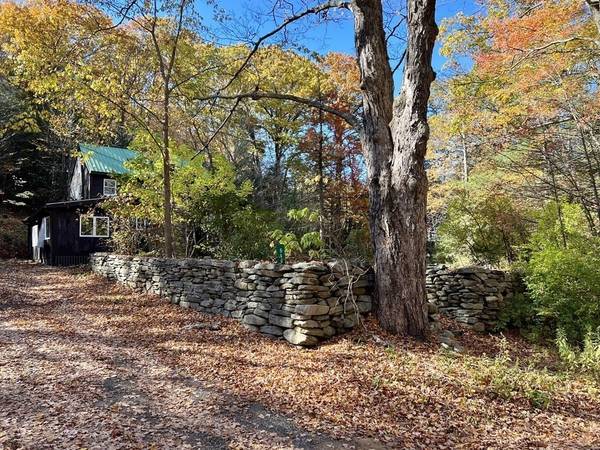For more information regarding the value of a property, please contact us for a free consultation.
Key Details
Sold Price $295,000
Property Type Single Family Home
Sub Type Single Family Residence
Listing Status Sold
Purchase Type For Sale
Square Footage 1,716 sqft
Price per Sqft $171
MLS Listing ID 73053727
Sold Date 12/28/22
Style Colonial, Cottage
Bedrooms 3
Full Baths 2
HOA Y/N false
Year Built 1970
Annual Tax Amount $4,274
Tax Year 2022
Lot Size 2.120 Acres
Acres 2.12
Property Description
The original cottage, a 1970's post & beam kit home, is now an inviting spacious living room w yellow pine flooring, tongue & groove cathedral ceiling with loft and a charming stone fireplace and hearth. A pellet stove has also been added as a more efficient heat source.The original full length porch was insulated and converted to a 1st floor bedroom w adjacent sitting room. There is also a full bath w tongue and groove ceiling & tiled tub surround. The 2 story 1994 addition created a spacious, open kitchen and dining area w terrace doors opening to a stone patio & private yard. There's also a pellet stove for added warmth. A fun spiral staircase leads you up to the 2nd floor bedrooms and 3/4 bath or down to the basement where you'll find the laundry and mechanicals. The 2+ private acres are enhanced by beautiful stone walls, steps and patio and several small sheds for your gardening or goats! This wonderful country home on a quiet dirt road is close to Lake Wyola and miles of trails.
Location
State MA
County Franklin
Zoning Ag/Res
Direction Rt 63 to N Leverett Rd. Right on Locks Pond Rd. Left on Wendell Rd. #548 is 1/2 mile on the left
Rooms
Basement Full, Crawl Space, Interior Entry, Bulkhead, Concrete, Unfinished
Primary Bedroom Level First
Dining Room Ceiling Fan(s), Flooring - Wood, French Doors, Deck - Exterior, Open Floorplan
Kitchen Flooring - Wood, Countertops - Stone/Granite/Solid, Country Kitchen, Exterior Access, Open Floorplan, Recessed Lighting
Interior
Interior Features Finish - Sheetrock
Heating Central, Forced Air, Oil, Pellet Stove, Ductless
Cooling Ductless
Flooring Wood, Plywood
Fireplaces Number 1
Fireplaces Type Living Room
Appliance Range, Refrigerator, Washer, Dryer, Electric Water Heater, Utility Connections for Gas Range, Utility Connections for Gas Dryer
Laundry Washer Hookup
Basement Type Full, Crawl Space, Interior Entry, Bulkhead, Concrete, Unfinished
Exterior
Exterior Feature Storage, Stone Wall
Community Features Walk/Jog Trails, Conservation Area
Utilities Available for Gas Range, for Gas Dryer, Washer Hookup, Generator Connection
Waterfront Description Beach Front, Lake/Pond, 1 to 2 Mile To Beach, Beach Ownership(Public)
Roof Type Shingle, Metal
Total Parking Spaces 4
Garage No
Waterfront Description Beach Front, Lake/Pond, 1 to 2 Mile To Beach, Beach Ownership(Public)
Building
Lot Description Wooded, Sloped
Foundation Concrete Perimeter
Sewer Private Sewer
Water Private
Architectural Style Colonial, Cottage
Schools
Elementary Schools Shutesbury Elem
Middle Schools Amherst
High Schools Amherstrt
Others
Senior Community false
Read Less Info
Want to know what your home might be worth? Contact us for a FREE valuation!

Our team is ready to help you sell your home for the highest possible price ASAP
Bought with Kate Hogan • Brick & Mortar
Get More Information
Ryan Askew
Sales Associate | License ID: 9578345
Sales Associate License ID: 9578345



