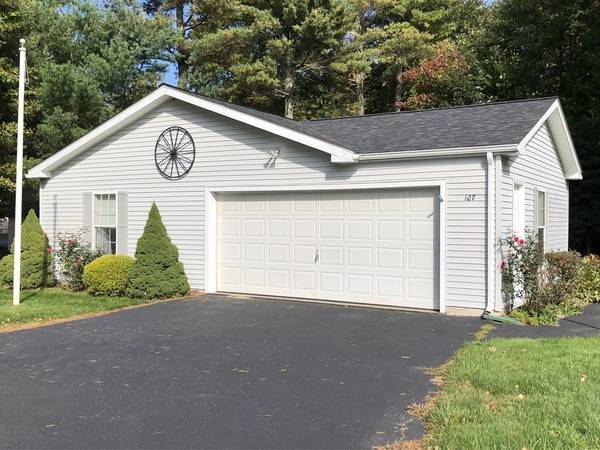For more information regarding the value of a property, please contact us for a free consultation.
Key Details
Sold Price $360,000
Property Type Single Family Home
Sub Type Single Family Residence
Listing Status Sold
Purchase Type For Sale
Square Footage 1,484 sqft
Price per Sqft $242
Subdivision Oak Point
MLS Listing ID 73048835
Sold Date 12/29/22
Style Ranch
Bedrooms 3
Full Baths 2
HOA Fees $826/mo
HOA Y/N true
Year Built 2001
Tax Year 2023
Property Description
55 plus community. Lexington style One level living. This is a 3 bedroom 2 full bathroom home with a 2 car attached garage. Main bedroom with walk in closet and large main bathroom with new double sink vanity. Formal dining room. Kitchen with quartz counter and lots of cabinet space. Large living room with electric fire place. New luxury vinyl flooring. Home has an enclosed porch and separate laundry area. Community offers 3 pools tennis court, Bocce courts, club house, card room, fitness center, library, billiard room, grand ballroom and 75 different social events monthly. Community has their own waste water treatment plant monitored 24/7. No certificate of compliance needed. This is a modular home and land is leased. No real estate taxes as it is included in HAO fees. Please contact owner not office.
Location
State MA
County Plymouth
Zoning res
Direction rt 105 to plain st right on oak point dr right on Island, right on blueberry. 1st drive on the right
Rooms
Primary Bedroom Level First
Dining Room Flooring - Vinyl, French Doors, Crown Molding
Kitchen Flooring - Vinyl, Countertops - Stone/Granite/Solid, Countertops - Upgraded, Crown Molding
Interior
Heating Central, Forced Air, Natural Gas
Cooling Central Air
Flooring Vinyl, Carpet
Fireplaces Number 1
Fireplaces Type Living Room
Appliance Range, Dishwasher, Disposal, Range Hood, Electric Water Heater, Tankless Water Heater, Plumbed For Ice Maker, Utility Connections for Electric Range, Utility Connections for Electric Dryer
Laundry Flooring - Vinyl, Electric Dryer Hookup, Exterior Access, Washer Hookup, Crown Molding, First Floor
Exterior
Exterior Feature Rain Gutters
Garage Spaces 2.0
Community Features Pool, Tennis Court(s)
Utilities Available for Electric Range, for Electric Dryer, Washer Hookup, Icemaker Connection
Roof Type Shingle
Total Parking Spaces 3
Garage Yes
Building
Lot Description Level
Foundation Slab
Sewer Private Sewer
Water Public
Others
Senior Community true
Acceptable Financing Contract
Listing Terms Contract
Read Less Info
Want to know what your home might be worth? Contact us for a FREE valuation!

Our team is ready to help you sell your home for the highest possible price ASAP
Bought with Linda MacDonald • RE/MAX Platinum
Get More Information
Ryan Askew
Sales Associate | License ID: 9578345
Sales Associate License ID: 9578345



