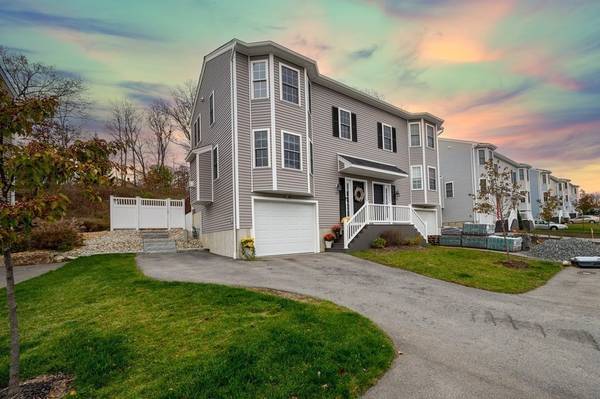For more information regarding the value of a property, please contact us for a free consultation.
Key Details
Sold Price $450,000
Property Type Single Family Home
Sub Type Single Family Residence
Listing Status Sold
Purchase Type For Sale
Square Footage 1,484 sqft
Price per Sqft $303
Subdivision Arboretum Village Estates
MLS Listing ID 73058666
Sold Date 12/29/22
Style Colonial
Bedrooms 3
Full Baths 2
Half Baths 1
Year Built 2020
Annual Tax Amount $4,870
Tax Year 2022
Lot Size 4,791 Sqft
Acres 0.11
Property Description
Welcome home to this high-end, immaculately kept 2 year old townhouse in Worcester on the Auburn line! This 3 bedroom, 2.5 bathroom home will be sure to catch your attention with its open floor plan, expensive finishes, and decorating out of a magazine. The main floor consists of a sun-filled (with custom blinds) open living room with a gas fireplace, half bathroom and an eat-in kitchen with granite counter tops, stainless steel appliances, breakfast peninsula, with access to the back yard. Upstairs you will find 3 bedrooms, two full bathrooms and plenty of closet space. The media room in the basement has endless possibilities! The exterior has been professionally landscaped with a retaining wall, concrete block patio, upscale hot tub, deck, and is fenced in for additional privacy. Located in a great neighborhood close to all restaurants, shopping, hospitals and highways. You will not want to miss out on this one!
Location
State MA
County Worcester
Zoning RL-7
Direction Off of Sophia Drive
Rooms
Basement Full, Finished, Interior Entry, Garage Access
Primary Bedroom Level Second
Kitchen Flooring - Vinyl, Dining Area, Pantry, Countertops - Stone/Granite/Solid, Cabinets - Upgraded, Deck - Exterior, Exterior Access, Open Floorplan, Remodeled, Stainless Steel Appliances, Wainscoting, Peninsula
Interior
Interior Features Recessed Lighting, Media Room
Heating Forced Air, Natural Gas
Cooling Central Air
Flooring Vinyl, Flooring - Vinyl
Fireplaces Number 1
Fireplaces Type Living Room
Appliance Range, Dishwasher, Disposal, Microwave, Refrigerator, Washer, Dryer, Utility Connections for Electric Range
Laundry In Basement
Basement Type Full, Finished, Interior Entry, Garage Access
Exterior
Exterior Feature Professional Landscaping
Garage Spaces 1.0
Fence Fenced/Enclosed, Fenced
Community Features Public Transportation, Shopping, Park, Walk/Jog Trails, Golf, Medical Facility, Laundromat, Bike Path, Highway Access, House of Worship, Private School, Public School, University
Utilities Available for Electric Range
Total Parking Spaces 2
Garage Yes
Building
Lot Description Level
Foundation Concrete Perimeter
Sewer Public Sewer
Water Public
Architectural Style Colonial
Schools
Elementary Schools Quinsigamond
Middle Schools Sullivan
High Schools South High
Others
Senior Community false
Read Less Info
Want to know what your home might be worth? Contact us for a FREE valuation!

Our team is ready to help you sell your home for the highest possible price ASAP
Bought with Jonathan Robidas • Keller Williams Realty Greater Worcester
Get More Information
Ryan Askew
Sales Associate | License ID: 9578345
Sales Associate License ID: 9578345



