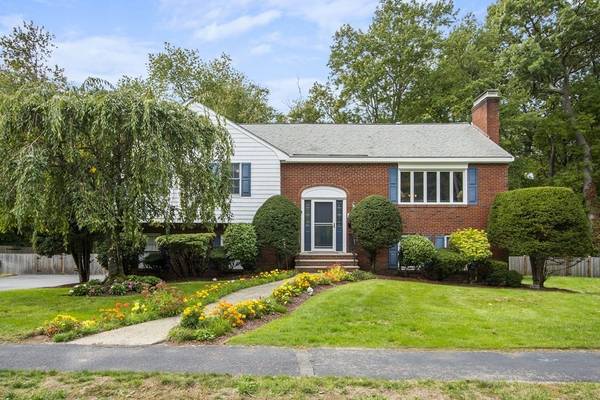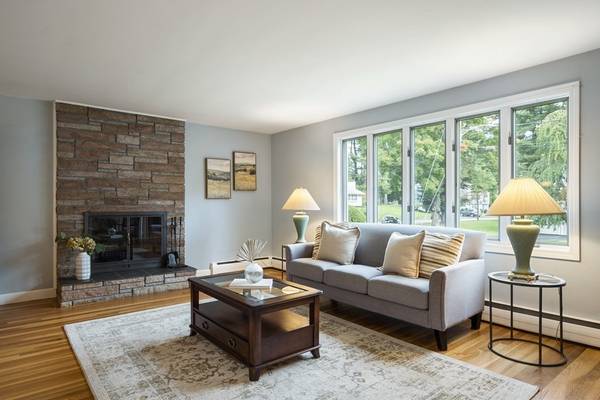For more information regarding the value of a property, please contact us for a free consultation.
Key Details
Sold Price $935,000
Property Type Single Family Home
Sub Type Single Family Residence
Listing Status Sold
Purchase Type For Sale
Square Footage 2,573 sqft
Price per Sqft $363
Subdivision Sherwood Forest
MLS Listing ID 73044432
Sold Date 12/29/22
Bedrooms 3
Full Baths 2
Half Baths 1
HOA Y/N false
Year Built 1960
Annual Tax Amount $9,185
Tax Year 2022
Lot Size 0.480 Acres
Acres 0.48
Property Description
Welcome Home to 23 Longbow Circle in the very desirable Sherwood Forest! This solid home shows pride of ownership with its gleaming hardwood floors, open floor plan, two fireplaces, and beautifully maintained exterior. The newer custom white kitchen is the heart of the home with its vaulted ceiling, stainless appliances, black quartz counters, dramatic up-lighting, and undercabinet lighting! The kitchen, living room and dining room flow seamlessly to the first floor sunroom that is filled with natural light and has sliders to a lovely composite deck that overlooks the level back yard and woodlands. Generous size bedrooms, a full bath, and a Main bath complete the first floor. The expansive lower level is the perfect place for a home office and has in-law potential with direct access to the garage which sports a wall of built in cabinetry. Don't miss the separate laundry area and half bath. A custom-built shed, irrigation, and fenced yard complete the lot. Don't miss this gem!
Location
State MA
County Essex
Zoning RA
Direction Locksley to Robin Rd. Right on Longbow Rd. Left on Longbow Circle.
Rooms
Family Room Flooring - Wall to Wall Carpet, Exterior Access, Recessed Lighting
Basement Partial, Finished, Interior Entry, Garage Access
Primary Bedroom Level First
Dining Room Flooring - Hardwood, Open Floorplan
Kitchen Vaulted Ceiling(s), Flooring - Stone/Ceramic Tile, Countertops - Stone/Granite/Solid, Kitchen Island, Open Floorplan, Recessed Lighting, Remodeled, Stainless Steel Appliances, Lighting - Overhead
Interior
Interior Features Ceiling Fan(s), Open Floorplan, Slider, Sun Room, Home Office
Heating Central, Baseboard, Oil
Cooling None
Flooring Wood, Tile, Carpet, Flooring - Hardwood, Flooring - Wall to Wall Carpet
Fireplaces Number 2
Fireplaces Type Family Room, Living Room
Appliance Range, Dishwasher, Microwave, Refrigerator, Washer, Dryer, Tankless Water Heater, Plumbed For Ice Maker, Utility Connections for Electric Range, Utility Connections for Electric Dryer
Laundry Closet - Walk-in, Pantry, Electric Dryer Hookup, In Basement, Washer Hookup
Basement Type Partial, Finished, Interior Entry, Garage Access
Exterior
Exterior Feature Storage, Sprinkler System
Garage Spaces 2.0
Fence Fenced
Community Features Shopping, Pool, Tennis Court(s), Park, Walk/Jog Trails, Stable(s), Golf, Medical Facility, Bike Path, Conservation Area, Highway Access, House of Worship, Other
Utilities Available for Electric Range, for Electric Dryer, Washer Hookup, Icemaker Connection
Roof Type Shingle
Total Parking Spaces 4
Garage Yes
Building
Lot Description Level
Foundation Concrete Perimeter
Sewer Private Sewer
Water Public
Schools
Elementary Schools Huckleberry
Middle Schools Lynnfield
High Schools Lynnfield
Others
Senior Community false
Read Less Info
Want to know what your home might be worth? Contact us for a FREE valuation!

Our team is ready to help you sell your home for the highest possible price ASAP
Bought with Erica Yang • FlyHomes Brokerage LLC
Get More Information
Ryan Askew
Sales Associate | License ID: 9578345
Sales Associate License ID: 9578345



