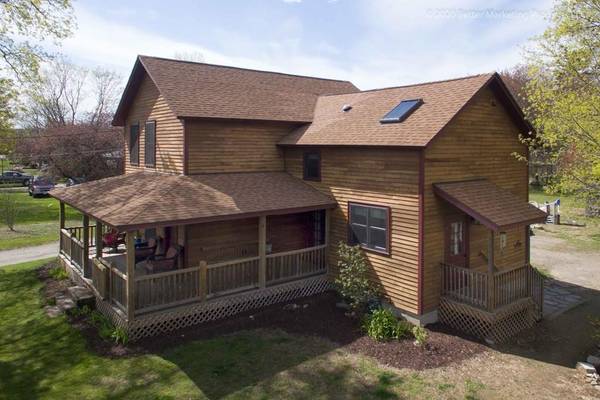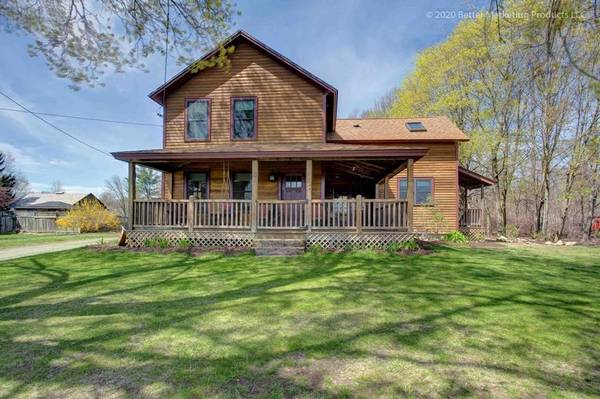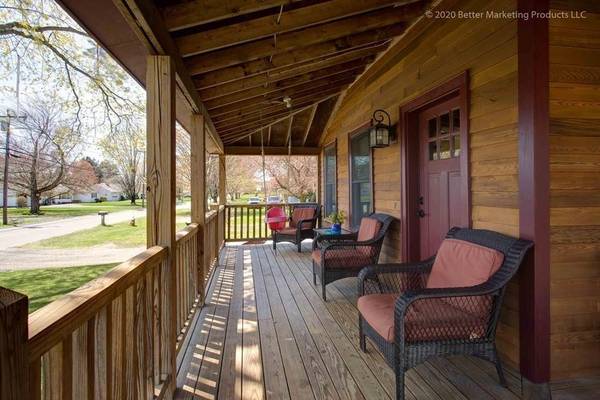For more information regarding the value of a property, please contact us for a free consultation.
Key Details
Sold Price $385,000
Property Type Single Family Home
Sub Type Single Family Residence
Listing Status Sold
Purchase Type For Sale
Square Footage 1,800 sqft
Price per Sqft $213
Subdivision Bridge Street
MLS Listing ID 72653784
Sold Date 06/30/20
Style Contemporary, Craftsman
Bedrooms 4
Full Baths 2
HOA Y/N false
Year Built 1900
Annual Tax Amount $3,556
Tax Year 2020
Lot Size 1.350 Acres
Acres 1.35
Property Description
No details were spared when this vintage country home was recently renovated. Its features include cedar siding, granite countertops, custom cherry cabinetry, a spacious, open floor plan, reclaimed 1800's barnboard trim, maple hardwood floors, high-end stainless-steel appliances and a custom tiled tub for two alongside a tiled shower. French doors open onto a peaceful wrap around porch. The main level features a "bonus room" that can serve as a 4th bedroom, nursery or in-home office. Out back you will find a garden area, a variety of fruit trees, a treehouse for the kids, a shed for your gardening supplies & equipment and even a couple of other small structures that once served as chicken houses. For: (a) floor plans; (b) full details on the home's systems, components and utility usage; (c) a true virtual reality tour where you can look anywhere as well as measure distances; and more - visit: 18BridgeSt com
Location
State MA
County Hampshire
Zoning RR
Direction Travel from Interstate I-91 North & South: take exit 21, continue on elm street into Hatfield.
Rooms
Basement Full, Bulkhead, Concrete
Primary Bedroom Level Second
Interior
Interior Features Solar Tube(s), Finish - Sheetrock, Wired for Sound, Internet Available - Unknown
Heating Forced Air, Humidity Control, Natural Gas
Cooling Other
Flooring Hardwood
Appliance Range, Dishwasher, Microwave, Refrigerator, Freezer, Washer, Dryer, ENERGY STAR Qualified Dishwasher, Range Hood, Gas Water Heater, Tank Water Heaterless, Plumbed For Ice Maker, Utility Connections for Gas Range, Utility Connections for Electric Range, Utility Connections for Gas Oven, Utility Connections for Electric Oven, Utility Connections for Electric Dryer
Laundry Washer Hookup
Basement Type Full, Bulkhead, Concrete
Exterior
Exterior Feature Storage, Professional Landscaping, Fruit Trees, Garden, Kennel
Fence Fenced/Enclosed, Fenced, Invisible
Community Features Public Transportation, Park, Walk/Jog Trails, Stable(s), Medical Facility, Laundromat, Conservation Area, Highway Access, House of Worship, Private School, Public School, University, Other
Utilities Available for Gas Range, for Electric Range, for Gas Oven, for Electric Oven, for Electric Dryer, Washer Hookup, Icemaker Connection
Waterfront Description Stream
Roof Type Shingle
Total Parking Spaces 4
Garage Yes
Waterfront Description Stream
Building
Lot Description Corner Lot, Wooded, Cleared
Foundation Concrete Perimeter, Block
Sewer Public Sewer
Water Public
Architectural Style Contemporary, Craftsman
Schools
Elementary Schools Hatfield Elemen
Middle Schools Smith Academy
High Schools Smith Academy
Others
Acceptable Financing Seller W/Participate
Listing Terms Seller W/Participate
Read Less Info
Want to know what your home might be worth? Contact us for a FREE valuation!

Our team is ready to help you sell your home for the highest possible price ASAP
Bought with Monique Frigon • HMG Realty
Get More Information
Ryan Askew
Sales Associate | License ID: 9578345
Sales Associate License ID: 9578345



