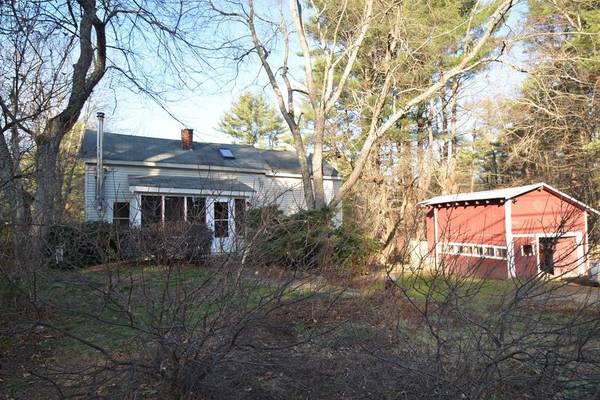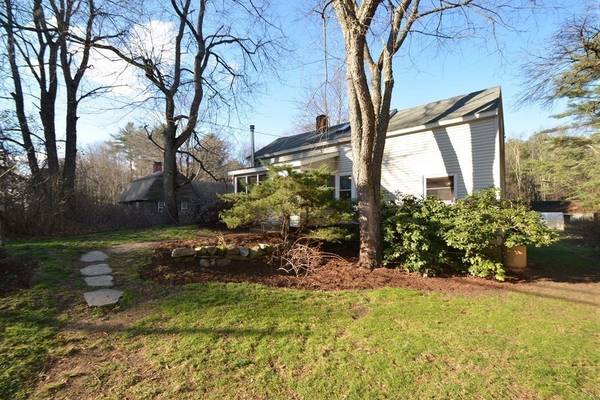For more information regarding the value of a property, please contact us for a free consultation.
Key Details
Sold Price $269,900
Property Type Single Family Home
Sub Type Single Family Residence
Listing Status Sold
Purchase Type For Sale
Square Footage 1,452 sqft
Price per Sqft $185
MLS Listing ID 73059882
Sold Date 01/05/23
Style Cape
Bedrooms 3
Full Baths 1
Year Built 1938
Annual Tax Amount $4,741
Tax Year 2022
Lot Size 2.400 Acres
Acres 2.4
Property Description
Perfect home for someone looking for a mini-farm. This antique home boasts both a 3 Stall barn w/ loft, a greenhouse and a chicken coop. Bring your imagination and this home can shine. Recent renovations include a 10' x 18' family room (bedroom), updating the full bath, and adding a new wood stove. Home offers a large front porch, living room, dining room, laundry room, family room and kitchen on 1st floor. Upstairs there are 3 spacious bedrooms. Off the Back of the home is a tiered wood deck overlooking the beautiful yard which has, Fruit trees, berry bushes, asparagus & fresh herbs. The 2.4 acre lot offers many possibilities. Conveniently located close to Route 202 and a short to drive Amherst & UMASS. Close to hiking trails and Lake Wyola State Park. Come explore!
Location
State MA
County Franklin
Zoning 1 Family
Direction Off Route 202 or via Amherst E. Leverett rd. to Shutesbury Rd. to Leverett Rd. USE GPS.
Rooms
Family Room Walk-In Closet(s), Flooring - Wood, Deck - Exterior, Exterior Access, Remodeled
Basement Partial, Walk-Out Access, Interior Entry, Dirt Floor
Primary Bedroom Level Second
Dining Room Flooring - Wood
Kitchen Flooring - Wood, Exterior Access, Slider
Interior
Heating Central, Forced Air, Oil
Cooling Window Unit(s)
Flooring Wood, Tile, Other
Appliance Range, Dishwasher, Refrigerator, Electric Water Heater, Utility Connections for Electric Range, Utility Connections for Electric Oven, Utility Connections for Electric Dryer
Laundry Flooring - Wood, First Floor
Basement Type Partial, Walk-Out Access, Interior Entry, Dirt Floor
Exterior
Exterior Feature Storage, Fruit Trees, Garden
Fence Fenced
Community Features Park, Conservation Area, House of Worship, Public School
Utilities Available for Electric Range, for Electric Oven, for Electric Dryer
Waterfront Description Beach Front, 1 to 2 Mile To Beach
Roof Type Shingle, Rubber
Total Parking Spaces 4
Garage No
Waterfront Description Beach Front, 1 to 2 Mile To Beach
Building
Lot Description Wooded, Easements, Cleared, Farm, Level
Foundation Stone, Irregular
Sewer Private Sewer
Water Private
Architectural Style Cape
Schools
Elementary Schools Shutesbury Elem
Middle Schools Amherst Middle
High Schools Aarhs
Read Less Info
Want to know what your home might be worth? Contact us for a FREE valuation!

Our team is ready to help you sell your home for the highest possible price ASAP
Bought with Fiona King • RE/MAX Patriot Realty
Get More Information
Ryan Askew
Sales Associate | License ID: 9578345
Sales Associate License ID: 9578345



