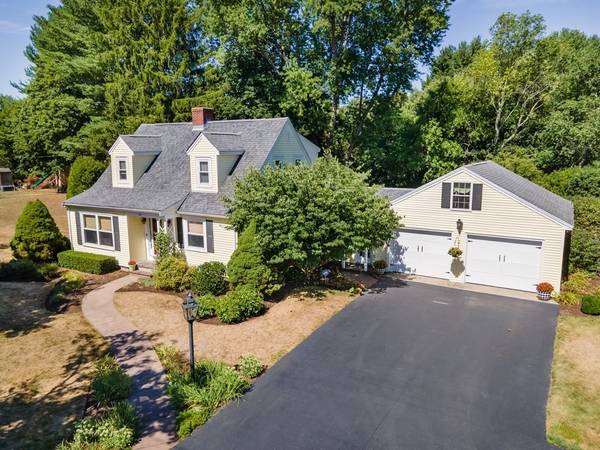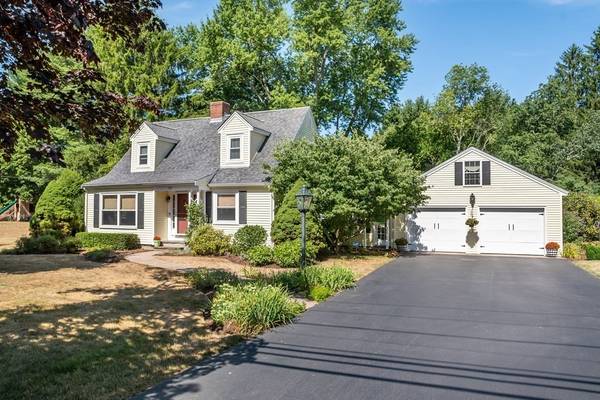For more information regarding the value of a property, please contact us for a free consultation.
Key Details
Sold Price $585,000
Property Type Single Family Home
Sub Type Single Family Residence
Listing Status Sold
Purchase Type For Sale
Square Footage 1,954 sqft
Price per Sqft $299
MLS Listing ID 73030803
Sold Date 01/05/23
Style Cape
Bedrooms 3
Full Baths 2
HOA Y/N false
Year Built 1947
Annual Tax Amount $6,700
Tax Year 2022
Lot Size 0.880 Acres
Acres 0.88
Property Description
Beautifully decorated Cape with 2-car garage located in South Foxboro! Open floor plan features white kitchen with granite counters, stainless appliances & coffee bar open to a sunny breakfast room that allows access to a pergola covered composite deck! Dining room with built-in china cabinet, front to back living room with wood fireplace and full bath with tile shower. 2nd floor has large primary bedroom with built-ins, 2 additional bedrooms and a 2nd full bath with tiled tub/shower. Lower level has front to back play room, laundry and built-in workbench. Other features include: NEW SEPTIC, beautiful hardwood floors throughout, vinyl windows, vinyl siding, shed, electric dog fence, 220 Electric in garage, large backyard and more! Set on private landscaped lot in desirable south Foxboro location near schools, shopping, major highways and commuter rail!
Location
State MA
County Norfolk
Zoning res
Direction near Stratton Lane
Rooms
Basement Full, Partially Finished, Sump Pump
Primary Bedroom Level Second
Dining Room Closet/Cabinets - Custom Built, Flooring - Hardwood
Kitchen Flooring - Stone/Ceramic Tile, Countertops - Stone/Granite/Solid, Breakfast Bar / Nook, Stainless Steel Appliances
Interior
Interior Features Recessed Lighting, Play Room, Sun Room
Heating Baseboard, Hot Water, Oil
Cooling Window Unit(s)
Flooring Tile, Hardwood, Flooring - Vinyl, Flooring - Stone/Ceramic Tile
Fireplaces Number 1
Fireplaces Type Living Room
Appliance Range, Dishwasher, Microwave, Refrigerator, Washer, Dryer, Water Heater(Separate Booster), Utility Connections for Electric Range, Utility Connections for Electric Oven, Utility Connections for Electric Dryer
Laundry Electric Dryer Hookup, Washer Hookup, In Basement
Basement Type Full, Partially Finished, Sump Pump
Exterior
Exterior Feature Storage, Professional Landscaping
Garage Spaces 2.0
Community Features Shopping, Pool, Walk/Jog Trails, Golf, Medical Facility, Conservation Area, Highway Access, House of Worship, Private School, Public School, T-Station, Sidewalks
Utilities Available for Electric Range, for Electric Oven, for Electric Dryer, Washer Hookup
Roof Type Shingle
Total Parking Spaces 4
Garage Yes
Building
Lot Description Wooded, Level
Foundation Concrete Perimeter
Sewer Private Sewer
Water Public
Architectural Style Cape
Schools
Elementary Schools Taylor
Middle Schools Ahern
High Schools Fhs
Others
Senior Community false
Acceptable Financing Contract
Listing Terms Contract
Read Less Info
Want to know what your home might be worth? Contact us for a FREE valuation!

Our team is ready to help you sell your home for the highest possible price ASAP
Bought with Christine Carpenter • Compass
Get More Information
Ryan Askew
Sales Associate | License ID: 9578345
Sales Associate License ID: 9578345



