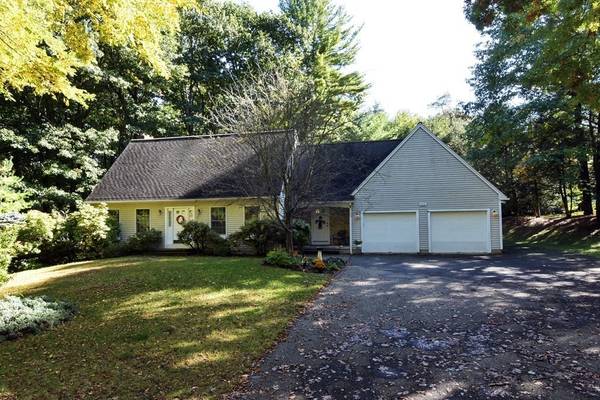For more information regarding the value of a property, please contact us for a free consultation.
Key Details
Sold Price $550,000
Property Type Single Family Home
Sub Type Single Family Residence
Listing Status Sold
Purchase Type For Sale
Square Footage 2,322 sqft
Price per Sqft $236
MLS Listing ID 73045917
Sold Date 01/06/23
Style Cape
Bedrooms 3
Full Baths 2
Half Baths 1
Year Built 1993
Annual Tax Amount $8,624
Tax Year 2022
Lot Size 0.740 Acres
Acres 0.74
Property Description
Location, location, location! Large Cape in a most desirable Holden neighborhood. A great open floorplan creates a very comfortable flow throughout the main level. The over-sized dining room features a maple floor and recessed lighting. Enjoy a fireplace in the family room as well as direct access to the expansive deck outside. The fully applianced kitchen offers both a breakfast bar and space for a full table. This sunny room has another door to the deck. A cozy living room, also finished with a maple floor, completes the main living space. The primary bedroom has a private bath as well as access to a walk-in attic for convenient storage. Two more bedrooms and full bath compete this floor. A large unfinished basement offers many use options and includes an overhead door to the outside. A lovely wooded border provides privacy on three sides of the property. A great social floor plan and the perfect location - come see!
Location
State MA
County Worcester
Zoning R1
Direction Salisbury St. to Twinbrooke Dr.
Rooms
Family Room Flooring - Wall to Wall Carpet, Exterior Access, Recessed Lighting
Basement Full, Interior Entry, Concrete
Primary Bedroom Level Second
Dining Room Flooring - Hardwood, Exterior Access, Recessed Lighting
Kitchen Flooring - Vinyl, Exterior Access
Interior
Interior Features Central Vacuum
Heating Baseboard
Cooling Central Air
Flooring Vinyl, Carpet, Hardwood
Fireplaces Number 1
Fireplaces Type Family Room
Appliance Range, Dishwasher, Microwave, Refrigerator, Oil Water Heater, Tankless Water Heater, Utility Connections for Electric Range, Utility Connections for Electric Dryer
Laundry First Floor, Washer Hookup
Basement Type Full, Interior Entry, Concrete
Exterior
Exterior Feature Sprinkler System
Garage Spaces 2.0
Utilities Available for Electric Range, for Electric Dryer, Washer Hookup
Roof Type Shingle
Total Parking Spaces 4
Garage Yes
Building
Lot Description Corner Lot, Level
Foundation Concrete Perimeter
Sewer Public Sewer
Water Public
Architectural Style Cape
Read Less Info
Want to know what your home might be worth? Contact us for a FREE valuation!

Our team is ready to help you sell your home for the highest possible price ASAP
Bought with Pavlina Tollkuci • ALL CAPITAL REALTY, LLC
Get More Information
Ryan Askew
Sales Associate | License ID: 9578345
Sales Associate License ID: 9578345



