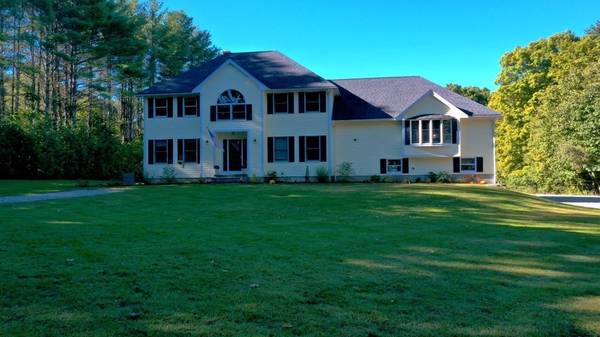For more information regarding the value of a property, please contact us for a free consultation.
Key Details
Sold Price $595,000
Property Type Single Family Home
Sub Type Single Family Residence
Listing Status Sold
Purchase Type For Sale
Square Footage 3,337 sqft
Price per Sqft $178
MLS Listing ID 73041154
Sold Date 01/09/23
Style Colonial
Bedrooms 4
Full Baths 2
Half Baths 1
HOA Y/N false
Year Built 1992
Annual Tax Amount $5,195
Tax Year 2022
Lot Size 2.500 Acres
Acres 2.5
Property Description
IMPRESSIVE & QUALITY THROUGHTOUT! Stately 4BR Colonial offers formal front entry w/turn style oak staircase~treads~rails. A flowing floor plan brings you to front/back LR/DR. The oversized eat in kitchen is cabinet packed & granite countertops, brkfst bar, greenhouse garden window & new Anderson slider to a massive deck! Escape to the sunfiltered family rm w/vaulted ceiling/ceiling fan & warming fieldstone FP, a built in "window seat" ( hidden storage included )& double closets. A walk in pantry/laundry room, "mudroom" w/"curved" wall to 1/2 bath! Master En-suite w/multiple closets(walk in), a soaring cathedral ceiling in the M Bath equipped w/jacuzzi & shower! Each additional BR have walk in closets approx 12'x7'! Newer boiler, hot water, mini splits, central A/C, flooring, paint, pool liner & more! A peaceful paradise retreat 34'x16' deck overlooking the inground pool, or sit around the patio w/built in firepit! Acres of rolling plush green grass! Minutes to RT 2 & 68.
Location
State MA
County Worcester
Zoning 1-Family
Direction From New Westminster or Old Princeton to Healdville
Rooms
Family Room Cathedral Ceiling(s), Ceiling Fan(s), Closet, Flooring - Wood, Window(s) - Bay/Bow/Box, Cable Hookup, Closet - Double
Basement Full, Walk-Out Access, Interior Entry, Garage Access, Concrete, Unfinished
Primary Bedroom Level Second
Dining Room Flooring - Hardwood, Open Floorplan
Kitchen Flooring - Wood, Window(s) - Bay/Bow/Box, Dining Area, Countertops - Stone/Granite/Solid, Breakfast Bar / Nook, Exterior Access, Lighting - Pendant
Interior
Interior Features Closet, Mud Room, Foyer
Heating Baseboard, Oil, Ductless
Cooling Central Air, 3 or More, Ductless, Other
Flooring Tile, Hardwood, Pine, Flooring - Hardwood
Fireplaces Number 1
Fireplaces Type Family Room
Appliance Range, Dishwasher, Microwave, Refrigerator, Water Softener, Oil Water Heater, Tankless Water Heater, Utility Connections for Electric Range, Utility Connections for Electric Oven, Utility Connections for Electric Dryer
Laundry Flooring - Hardwood, Pantry, Electric Dryer Hookup, Walk-in Storage, Washer Hookup, First Floor
Basement Type Full, Walk-Out Access, Interior Entry, Garage Access, Concrete, Unfinished
Exterior
Exterior Feature Rain Gutters, Storage, Professional Landscaping, Garden
Garage Spaces 2.0
Pool In Ground
Community Features Park, Conservation Area, Highway Access, Public School
Utilities Available for Electric Range, for Electric Oven, for Electric Dryer, Washer Hookup
Roof Type Shingle, Solar Shingles
Total Parking Spaces 12
Garage Yes
Private Pool true
Building
Lot Description Wooded
Foundation Concrete Perimeter
Sewer Private Sewer
Water Private
Architectural Style Colonial
Schools
Elementary Schools Center K-5
Middle Schools Quabbin 6-8
High Schools Quabbin 9-12
Others
Senior Community false
Read Less Info
Want to know what your home might be worth? Contact us for a FREE valuation!

Our team is ready to help you sell your home for the highest possible price ASAP
Bought with Gerard Breau • Prospective Realty INC
Get More Information
Ryan Askew
Sales Associate | License ID: 9578345
Sales Associate License ID: 9578345



