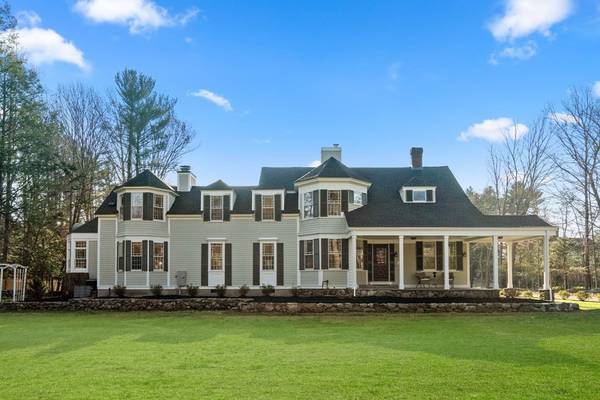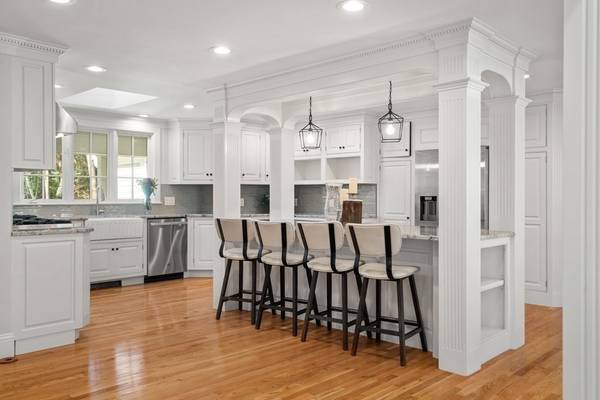For more information regarding the value of a property, please contact us for a free consultation.
Key Details
Sold Price $1,695,000
Property Type Single Family Home
Sub Type Single Family Residence
Listing Status Sold
Purchase Type For Sale
Square Footage 6,693 sqft
Price per Sqft $253
Subdivision Claypit Hill
MLS Listing ID 73061420
Sold Date 01/12/23
Style Colonial, Queen Anne
Bedrooms 6
Full Baths 4
Half Baths 1
Year Built 1889
Annual Tax Amount $29,033
Tax Year 2022
Lot Size 0.770 Acres
Acres 0.77
Property Description
Nestled in the heart of Claypit Hill, the stone walls and surrounding estate homes create a magical landscape for this stylish Queen Anne/Colonial built circa 1889. The original Dr. Frank W. Draper home features modern design elements paired with period details including an inviting front porch, built-in cabinets, leaded glass windows, and multiple original fireplaces. With nearly 6,700 SF of living space, the home has been wonderfully renovated and offers open concept architecture and expansive rooms perfect for today's lifestyle. The flexible floor plan offers beautiful rooms for entertaining and plentiful space for those who work from home. The property features a luxurious primary suite, 5 additional bedrooms, 4.5 bathrooms, chef's kitchen, vaulted ceilings, 3-car garage, mudroom, sunroom, private brick patio, and direct access to the rail trail; all within walking distance to award-winning Claypit Hill Elementary School. Truly an ideal setting for an exceptional quality of life.
Location
State MA
County Middlesex
Zoning R60
Direction Boston Post Road to Plain Road
Rooms
Family Room Skylight, Cathedral Ceiling(s), Closet/Cabinets - Custom Built, Flooring - Hardwood, French Doors, Exterior Access, Open Floorplan
Basement Full, Interior Entry, Bulkhead, Concrete, Unfinished
Primary Bedroom Level Second
Dining Room Flooring - Hardwood, Window(s) - Bay/Bow/Box
Kitchen Flooring - Hardwood, Countertops - Stone/Granite/Solid, Kitchen Island, Breakfast Bar / Nook, Open Floorplan, Stainless Steel Appliances
Interior
Interior Features Bathroom - With Shower Stall, Closet/Cabinets - Custom Built, Bedroom, Sitting Room, Game Room, Sun Room, Mud Room, Bathroom, Internet Available - Unknown
Heating Baseboard, Natural Gas, Ductless, Fireplace
Cooling Central Air, Ductless
Flooring Tile, Carpet, Hardwood, Stone / Slate, Parquet, Flooring - Hardwood, Flooring - Wood, Flooring - Stone/Ceramic Tile
Fireplaces Number 6
Fireplaces Type Family Room, Living Room
Appliance Range, Dishwasher, Refrigerator, Range Hood, Gas Water Heater, Tankless Water Heater, Utility Connections for Gas Range, Utility Connections for Gas Oven, Utility Connections for Electric Dryer
Laundry Flooring - Hardwood, Second Floor, Washer Hookup
Basement Type Full, Interior Entry, Bulkhead, Concrete, Unfinished
Exterior
Exterior Feature Rain Gutters, Professional Landscaping, Stone Wall
Garage Spaces 3.0
Community Features Shopping, Pool, Tennis Court(s), Park, Walk/Jog Trails, Golf, Medical Facility, Laundromat, Bike Path, Conservation Area, Highway Access, House of Worship, Private School, Public School, University
Utilities Available for Gas Range, for Gas Oven, for Electric Dryer, Washer Hookup
Waterfront Description Beach Front, Lake/Pond, Beach Ownership(Public)
View Y/N Yes
View Scenic View(s)
Roof Type Shingle
Total Parking Spaces 6
Garage Yes
Waterfront Description Beach Front, Lake/Pond, Beach Ownership(Public)
Building
Lot Description Wooded, Level
Foundation Other
Sewer Private Sewer
Water Public
Schools
Elementary Schools Claypit Hill
Middle Schools Wayland Middle
High Schools Wayland High
Others
Senior Community false
Read Less Info
Want to know what your home might be worth? Contact us for a FREE valuation!

Our team is ready to help you sell your home for the highest possible price ASAP
Bought with Bell Property Partners • Compass
Get More Information
Ryan Askew
Sales Associate | License ID: 9578345
Sales Associate License ID: 9578345



