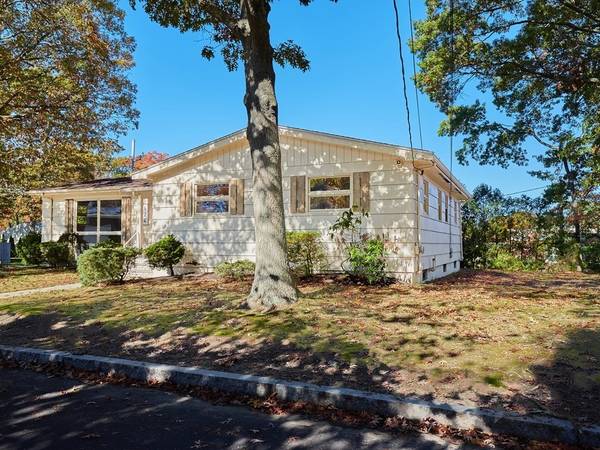For more information regarding the value of a property, please contact us for a free consultation.
Key Details
Sold Price $452,800
Property Type Single Family Home
Sub Type Single Family Residence
Listing Status Sold
Purchase Type For Sale
Square Footage 2,165 sqft
Price per Sqft $209
Subdivision Highlands
MLS Listing ID 73052402
Sold Date 01/17/23
Style Ranch
Bedrooms 4
Full Baths 2
HOA Y/N false
Year Built 1963
Annual Tax Amount $3,272
Tax Year 2022
Lot Size 9,147 Sqft
Acres 0.21
Property Description
MOVE RIGHT IN to this newly remodeled Three/ four bedroom, two full bath ranch in Fall River's Highlands. The new kitchen with its new breakfast bar topped by a great butcher block counter can seat up to eight. There are new cabinets, flooring and more. The kitchen opens to the living room and dining room and light flows throughout. New recessed lighting has been added as well. There are four spacious bedrooms with ample closet space in each. Hardwood floors shine throughout the house. The newly remodeled baths have some unique features as well. A 550+square foot bonus room with new flooring, lighting and paint is located in the basement. A spacious three season room is ready for your entertaining. many other upgrades such as electrical service water heater and laundry have just been completed.Sellers are offering a $1,000.00 credit for a new refrigerator. This home is located in the heart of the Highlands adjacent to the James Tansey Elementary School. OPEN HOUSE Sunday Oct 30 1-2:30
Location
State MA
County Bristol
Zoning res
Direction Florence St at the corner of Ray St
Rooms
Family Room Flooring - Hardwood, Recessed Lighting
Basement Full, Partially Finished, Interior Entry, Concrete
Primary Bedroom Level First
Kitchen Flooring - Vinyl, Exterior Access, Open Floorplan, Recessed Lighting, Peninsula, Lighting - Overhead
Interior
Heating Central, Baseboard, Oil
Cooling None
Flooring Wood, Tile, Laminate
Appliance Range, Dishwasher, Utility Connections for Electric Range, Utility Connections for Electric Oven
Laundry Washer Hookup
Basement Type Full, Partially Finished, Interior Entry, Concrete
Exterior
Exterior Feature Rain Gutters, Storage
Community Features Public Transportation, Shopping, Park, Golf, Medical Facility, Laundromat, Highway Access, House of Worship, Public School
Utilities Available for Electric Range, for Electric Oven, Washer Hookup
Roof Type Shingle
Total Parking Spaces 2
Garage No
Building
Lot Description Corner Lot
Foundation Concrete Perimeter
Sewer Public Sewer
Water Public
Schools
Elementary Schools Tansey
Middle Schools Morton
High Schools Durfee
Read Less Info
Want to know what your home might be worth? Contact us for a FREE valuation!

Our team is ready to help you sell your home for the highest possible price ASAP
Bought with Sherri King • Home And Key Real Estate, LLC
Get More Information
Ryan Askew
Sales Associate | License ID: 9578345
Sales Associate License ID: 9578345



