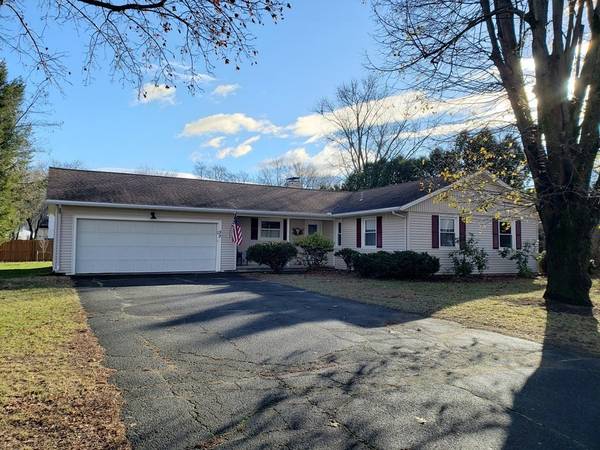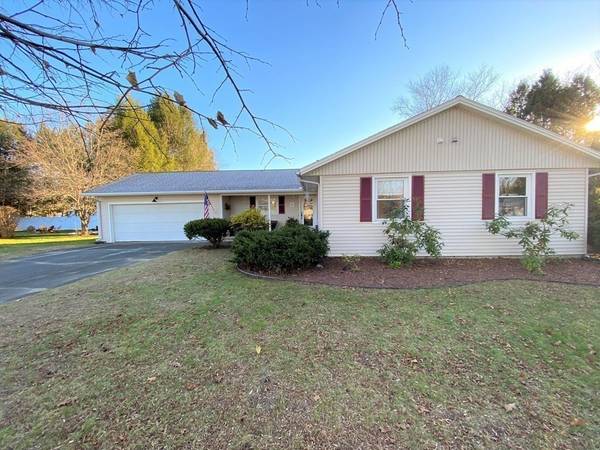For more information regarding the value of a property, please contact us for a free consultation.
Key Details
Sold Price $400,000
Property Type Single Family Home
Sub Type Single Family Residence
Listing Status Sold
Purchase Type For Sale
Square Footage 1,368 sqft
Price per Sqft $292
MLS Listing ID 73064263
Sold Date 01/18/23
Style Ranch
Bedrooms 3
Full Baths 1
Half Baths 1
HOA Y/N false
Year Built 1971
Annual Tax Amount $4,234
Tax Year 2022
Lot Size 0.310 Acres
Acres 0.31
Property Description
Want a new home for the holidays? Here it is! Tucked away on a sweet little street, this newly updated ranch on .31 acre in South Deerfield is turn-key. From the cozy front porch or the two car garage, enter the open concept kitchen/dining/living rooms. The kitchen is brand new with a butcher block prep island, pantry, full ceiling height cabinets, granite counters, and stainless steel appliances. Dining room area with fireplace is incorporated into the open kitchen and has back yard access for easy use of a BBQ grill. Hardwood floors add beauty to the living areas. Large living room has a dry bar, exposed brick w/ crown molding, recessed lights, and slider access to the paver patio and fire pit. Yard features a new back privacy fence for full outdoor living. The bedroom wing has 2 newly updated baths including an en-suite half bath. 1st floor laundry potential. Shopping, restaurants, banks, Tri-Town Beach, trails, universities, and that famous candle shop all right around the corner!
Location
State MA
County Franklin
Zoning RA
Direction Rt 5&10 to Elm Street to Elm Circle (take 2nd access road on right).
Rooms
Basement Full, Interior Entry, Garage Access, Sump Pump, Concrete
Primary Bedroom Level Main
Dining Room Flooring - Hardwood, Exterior Access, Open Floorplan, Remodeled, Lighting - Overhead
Kitchen Closet, Flooring - Hardwood, Flooring - Wood, Dining Area, Pantry, Countertops - Stone/Granite/Solid, Kitchen Island, Cabinets - Upgraded, Exterior Access, Open Floorplan, Recessed Lighting, Remodeled, Stainless Steel Appliances, Lighting - Pendant, Lighting - Overhead, Crown Molding
Interior
Interior Features Finish - Sheetrock, High Speed Internet
Heating Central, Forced Air, Oil, Wood Stove
Cooling Central Air
Flooring Wood, Tile, Hardwood
Fireplaces Number 1
Fireplaces Type Dining Room, Kitchen
Appliance Range, Dishwasher, Microwave, Refrigerator, Washer, Dryer, Range Hood, Electric Water Heater, Tankless Water Heater, Plumbed For Ice Maker, Utility Connections for Electric Range, Utility Connections for Electric Dryer
Laundry Electric Dryer Hookup, Washer Hookup, Lighting - Overhead, In Basement
Basement Type Full, Interior Entry, Garage Access, Sump Pump, Concrete
Exterior
Exterior Feature Rain Gutters
Garage Spaces 2.0
Fence Fenced/Enclosed, Fenced
Community Features Public Transportation, Shopping, Park, Walk/Jog Trails, Medical Facility, Laundromat, Conservation Area, Highway Access, House of Worship, Private School, Public School, Sidewalks
Utilities Available for Electric Range, for Electric Dryer, Washer Hookup, Icemaker Connection
Waterfront Description Beach Front, Lake/Pond, 1/2 to 1 Mile To Beach, Beach Ownership(Public)
Roof Type Shingle
Total Parking Spaces 4
Garage Yes
Waterfront Description Beach Front, Lake/Pond, 1/2 to 1 Mile To Beach, Beach Ownership(Public)
Building
Lot Description Level
Foundation Concrete Perimeter
Sewer Public Sewer
Water Public
Architectural Style Ranch
Schools
Elementary Schools Deerfield Elem
Middle Schools Frontier Reg Ms
High Schools Frontier Reg Hs
Others
Senior Community false
Read Less Info
Want to know what your home might be worth? Contact us for a FREE valuation!

Our team is ready to help you sell your home for the highest possible price ASAP
Bought with Allison Cavanaugh • William Raveis R.E. & Home Services
Get More Information
Ryan Askew
Sales Associate | License ID: 9578345
Sales Associate License ID: 9578345



