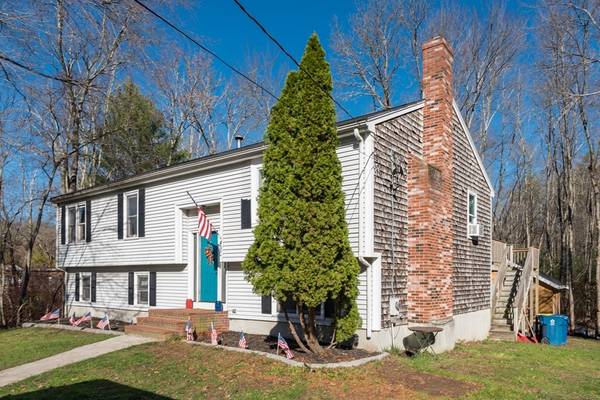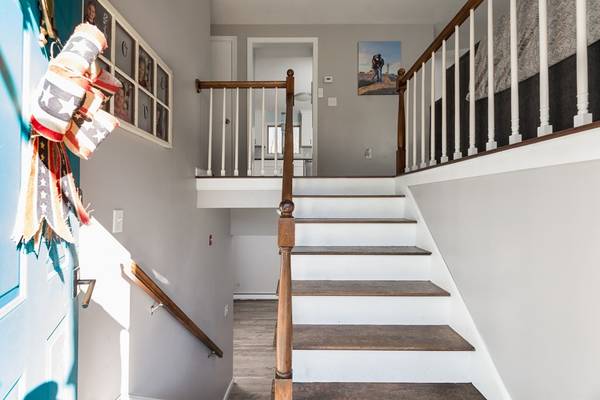For more information regarding the value of a property, please contact us for a free consultation.
Key Details
Sold Price $525,000
Property Type Single Family Home
Sub Type Single Family Residence
Listing Status Sold
Purchase Type For Sale
Square Footage 2,000 sqft
Price per Sqft $262
MLS Listing ID 73059280
Sold Date 01/18/23
Style Raised Ranch
Bedrooms 5
Full Baths 3
Year Built 1986
Annual Tax Amount $6,774
Tax Year 2022
Lot Size 0.830 Acres
Acres 0.83
Property Description
Beautiful oversized Raised Ranch with an open floor plan and plenty of living space. Entering the home you are welcomed to a spacious living room with center fireplace, large dining space with slider door, and a renovated kitchen with granite tops, stainless appliances, and tile backsplash. Down the hall are 3 large bedrooms and a full bathroom. The main bedroom offers a newly painted on suite bathroom. The finished lower level is a great extension to your living space with high ceilings and plenty of windows offering tons of natural light. The lower level has 2 more bedrooms, a newly updated full bathroom, and large family room with slider door to the back yard. The home is set back from the road and has ample parking, oversized storage shed, large yard, and great privacy. Here you are conveniently located near shopping, YMCA, schools, and restaurants.
Location
State MA
County Plymouth
Zoning 100
Direction Central Street to Plymouth Street
Rooms
Family Room Closet, Flooring - Laminate, Slider
Basement Full
Primary Bedroom Level First
Dining Room Flooring - Hardwood, Slider
Kitchen Pantry, Countertops - Stone/Granite/Solid, Stainless Steel Appliances
Interior
Heating Baseboard
Cooling None
Flooring Wood, Carpet, Laminate
Fireplaces Number 1
Fireplaces Type Living Room
Appliance Range, Dishwasher, Microwave, Refrigerator, Washer, Dryer, Utility Connections for Electric Range, Utility Connections for Electric Dryer
Laundry In Basement, Washer Hookup
Basement Type Full
Exterior
Utilities Available for Electric Range, for Electric Dryer, Washer Hookup
Roof Type Shingle
Total Parking Spaces 8
Garage No
Building
Foundation Concrete Perimeter
Sewer Private Sewer
Water Public
Schools
Elementary Schools Central
Middle Schools Gordon Mitchell
High Schools Eb Jrsr High
Read Less Info
Want to know what your home might be worth? Contact us for a FREE valuation!

Our team is ready to help you sell your home for the highest possible price ASAP
Bought with Sindy Barreau • Grace Community Realty, Inc.
Get More Information
Ryan Askew
Sales Associate | License ID: 9578345
Sales Associate License ID: 9578345



