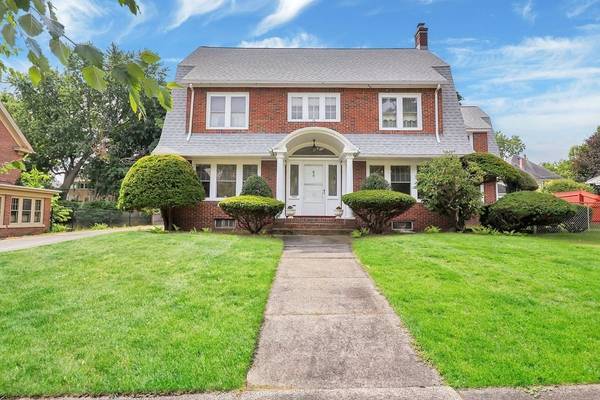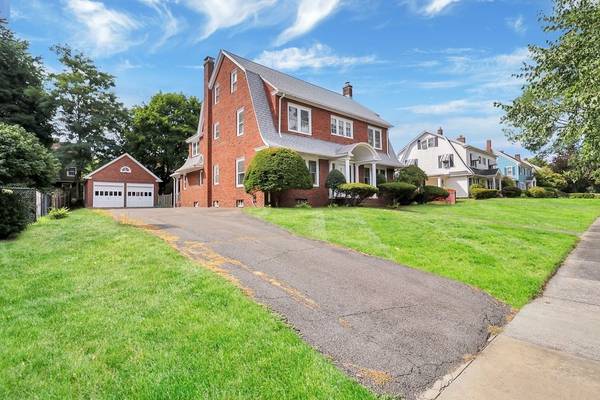For more information regarding the value of a property, please contact us for a free consultation.
Key Details
Sold Price $320,000
Property Type Single Family Home
Sub Type Single Family Residence
Listing Status Sold
Purchase Type For Sale
Square Footage 2,677 sqft
Price per Sqft $119
Subdivision Forest Park Historic District
MLS Listing ID 73018924
Sold Date 01/18/23
Style Colonial
Bedrooms 6
Full Baths 3
Half Baths 1
HOA Y/N false
Year Built 1924
Annual Tax Amount $4,977
Tax Year 2022
Lot Size 0.270 Acres
Acres 0.27
Property Description
MAGNIFICENT BRICK COLONIAL/FOREST PARK HISTORIC DISTRICT.Builder of other stunning homes on this quiet St. built this 6 Bed 3.5 bath home to live in,only 3 other owners thereafter,ready to personalize & make yours.Boasting historic features epitomizing modern conveniences:Laundry chute sending laundry directly to first-floor washer/dryer,back stairway directly to kitchen,butler's pantry for ample cabinet space,&1st-floor office w/separate entry.Updates:New roof 22',boiler 21',and liner 22' for in-ground pool.Features plenty of closet space,2-car garage w/walkup to add'l storage area,ADT security system,& fenced-in yard w/inground sprinkler system. Perfect for year-round entertaining–Summer by pool,Winter in spacious living room w/gas logs to light on-demand fire,Anytime w/dance floor & built-in bar in basement.Near 760 acres of Forest Park,Hospitals,MGM Casino,Universities,& shopping.Access to I-91/I-90,60min to Boston area,30min to Hartford. Seller to provide home warranty at closing.
Location
State MA
County Hampden
Zoning R1
Direction 91 S Exit 4 or 91 N Exit 3 to E Columbus Ave to Mill St. or Sumner Ave. to Dickinson St. to Bellevue
Rooms
Family Room Flooring - Hardwood
Basement Full, Partially Finished, Interior Entry, Bulkhead, Concrete, Unfinished
Primary Bedroom Level Second
Dining Room Flooring - Vinyl
Kitchen Window(s) - Picture, Dining Area, Pantry, Kitchen Island, Recessed Lighting
Interior
Interior Features Laundry Chute
Heating Hot Water, Steam
Cooling Window Unit(s), Whole House Fan
Flooring Tile, Vinyl, Carpet, Hardwood
Fireplaces Number 1
Fireplaces Type Living Room
Appliance Oven, Dishwasher, Disposal, Microwave, Countertop Range, Refrigerator, Washer, Dryer, Gas Water Heater
Laundry Flooring - Vinyl, Main Level, Laundry Chute, Washer Hookup, First Floor
Basement Type Full, Partially Finished, Interior Entry, Bulkhead, Concrete, Unfinished
Exterior
Exterior Feature Rain Gutters, Storage, Professional Landscaping, Sprinkler System, Garden
Garage Spaces 2.0
Fence Fenced/Enclosed, Fenced
Pool In Ground
Community Features Public Transportation, Shopping, Tennis Court(s), Park, Walk/Jog Trails, Golf, Medical Facility, Laundromat, Bike Path, Highway Access, House of Worship, Marina, Private School, Public School, T-Station, University, Sidewalks
Utilities Available Washer Hookup
Roof Type Shingle
Total Parking Spaces 4
Garage Yes
Private Pool true
Building
Lot Description Gentle Sloping
Foundation Block, Brick/Mortar
Sewer Public Sewer
Water Public
Architectural Style Colonial
Others
Senior Community false
Read Less Info
Want to know what your home might be worth? Contact us for a FREE valuation!

Our team is ready to help you sell your home for the highest possible price ASAP
Bought with LB Homes Group • LAER Realty Partners
Get More Information
Ryan Askew
Sales Associate | License ID: 9578345
Sales Associate License ID: 9578345



