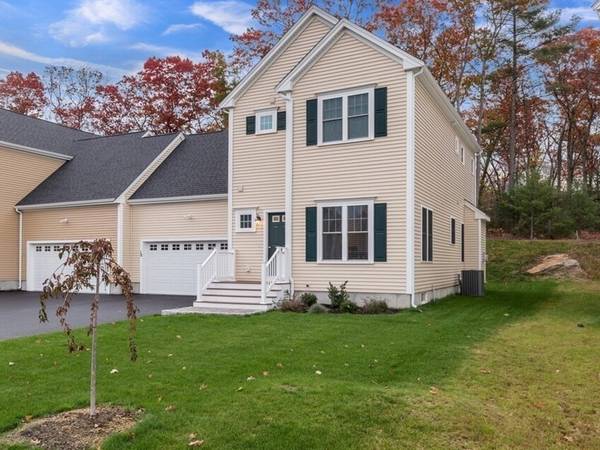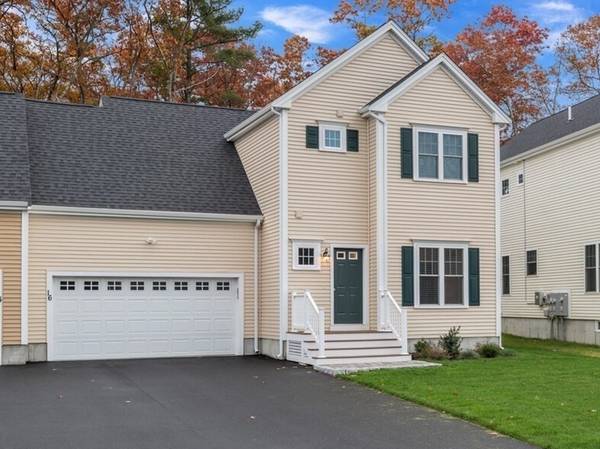For more information regarding the value of a property, please contact us for a free consultation.
Key Details
Sold Price $530,000
Property Type Condo
Sub Type Condominium
Listing Status Sold
Purchase Type For Sale
Square Footage 1,712 sqft
Price per Sqft $309
MLS Listing ID 73055274
Sold Date 01/20/23
Bedrooms 3
Full Baths 2
Half Baths 1
HOA Fees $225/mo
HOA Y/N true
Year Built 2020
Property Description
Stunning Townhome at Brookview Estates in Mendon. This sparkling 3 bedroom 2.5 home built in 2020 features a great floor plan with an open concept main level w/ recess lighting, hardwood floors throughout and upgraded with beautiful crown moulding detail. It is anchored by a gorgeous kitchen, with white shaker cabinets, granite countertops, stainless steel appliances and a large center island that is over looking the living room, which showcases a gas fireplace and access to the deck and patio. At the front of this northwesterly facing unit is a sun splashed dining area with nice wainscoting trim detail. The second floor offers 3 spacious bedrooms, 2 full baths and laundry, including a primary bedroom with en suite full bath and two large closets. In addition to the great closet space throughout, the basement offers an abundance of storage as well as great space for future expansion. Outside features a great deck and patio overlooking a peaceful natural setting......Call Today!
Location
State MA
County Worcester
Zoning Condo
Direction Rte 16 to Wescott Rd to Dudley Rd Left onto Brookview Ln
Rooms
Basement Y
Primary Bedroom Level Second
Dining Room Flooring - Hardwood, Wainscoting, Crown Molding
Kitchen Closet, Flooring - Hardwood, Countertops - Stone/Granite/Solid, Crown Molding
Interior
Heating Forced Air, Propane
Cooling Central Air
Fireplaces Number 1
Appliance Range, Dishwasher, Microwave, Refrigerator, Washer, Dryer, Electric Water Heater
Laundry Closet - Linen, Second Floor
Basement Type Y
Exterior
Garage Spaces 2.0
Community Features Public School
Roof Type Shingle
Total Parking Spaces 2
Garage Yes
Building
Story 2
Sewer Private Sewer
Water Shared Well
Others
Pets Allowed Yes
Senior Community false
Pets Allowed Yes
Read Less Info
Want to know what your home might be worth? Contact us for a FREE valuation!

Our team is ready to help you sell your home for the highest possible price ASAP
Bought with Michele D. Phaneuf • Weston Development Group Inc.
Get More Information
Ryan Askew
Sales Associate | License ID: 9578345
Sales Associate License ID: 9578345



