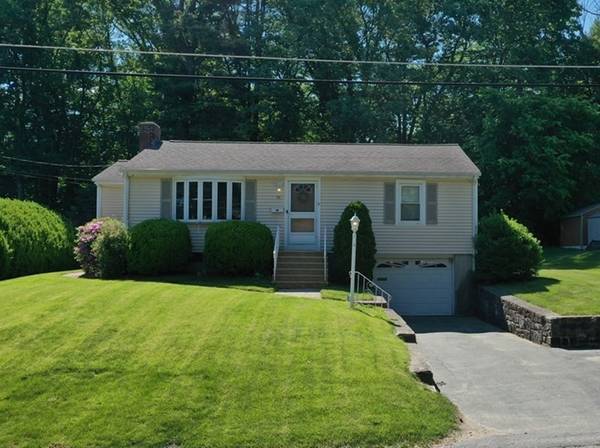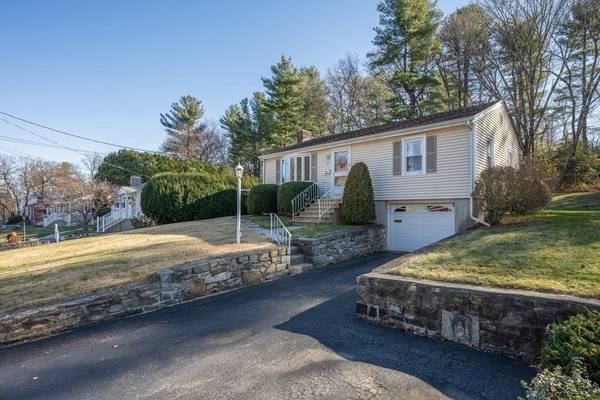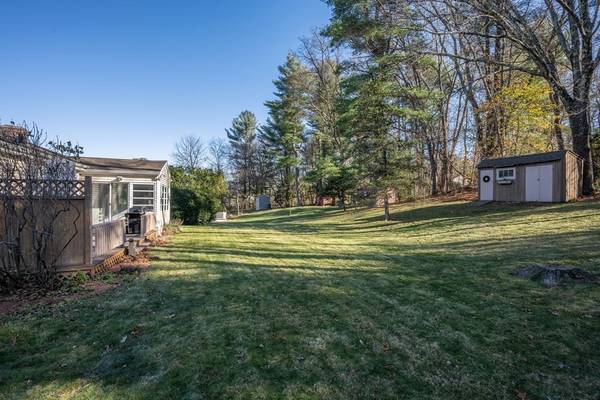For more information regarding the value of a property, please contact us for a free consultation.
Key Details
Sold Price $389,000
Property Type Single Family Home
Sub Type Single Family Residence
Listing Status Sold
Purchase Type For Sale
Square Footage 1,338 sqft
Price per Sqft $290
MLS Listing ID 73061336
Sold Date 01/25/23
Style Ranch
Bedrooms 2
Full Baths 1
HOA Y/N false
Year Built 1954
Annual Tax Amount $4,330
Tax Year 2022
Lot Size 0.290 Acres
Acres 0.29
Property Description
OFFER DEADLINE OF 4:00 p.m. ON FRIDAY, DEC 2nd. Delightful Ranch home in terrific neighborhood with great access to everything close to the Worcester line*Incredible condition with loads of updates - absolutely pristine and ready for you to move right in and start enjoying*Bright Living Room with hardwood floor and beautiful bow window*Stunning new white Kitchen with cabinets to the ceiling, granite counters, sizeable island, stainless appliances, gleaming hardwood flooring and a lovely built-in cabinet*New slider opens from Dining Room area into large 3-Season Room and then to the large deck overlooking the phenomenal back yard*New bathroom w/beautiful tile & granite counter*Finished lower level Family Room*Walk-up attic with lots of storage*Garage under w/direct access to the basement*Nest thermostat included*
Location
State MA
County Worcester
Zoning R15
Direction Prospect to Parker to Nevada to Wyoming; or Shrewsbury to Arizona to Wyoming
Rooms
Family Room Flooring - Vinyl, Lighting - Overhead
Basement Full, Partially Finished, Interior Entry, Garage Access, Sump Pump, Concrete
Primary Bedroom Level First
Dining Room Closet/Cabinets - Custom Built, Flooring - Hardwood, Slider, Lighting - Overhead
Kitchen Flooring - Hardwood, Countertops - Stone/Granite/Solid, Kitchen Island, Cabinets - Upgraded, Recessed Lighting, Stainless Steel Appliances, Lighting - Pendant
Interior
Heating Baseboard, Oil
Cooling Window Unit(s), Dual
Flooring Tile, Vinyl, Hardwood
Appliance Range, Disposal, Microwave, Washer, Dryer, ENERGY STAR Qualified Refrigerator, ENERGY STAR Qualified Dishwasher, Range Hood, Tankless Water Heater, Plumbed For Ice Maker, Utility Connections for Electric Range, Utility Connections for Electric Dryer
Laundry In Basement, Washer Hookup
Basement Type Full, Partially Finished, Interior Entry, Garage Access, Sump Pump, Concrete
Exterior
Exterior Feature Rain Gutters, Storage, Professional Landscaping, Stone Wall
Garage Spaces 1.0
Utilities Available for Electric Range, for Electric Dryer, Washer Hookup, Icemaker Connection
Roof Type Shingle
Total Parking Spaces 3
Garage Yes
Building
Lot Description Gentle Sloping, Level
Foundation Concrete Perimeter
Sewer Public Sewer
Water Public
Architectural Style Ranch
Schools
Elementary Schools Mayo
High Schools Wachusett Reg'L
Others
Senior Community false
Read Less Info
Want to know what your home might be worth? Contact us for a FREE valuation!

Our team is ready to help you sell your home for the highest possible price ASAP
Bought with Patti-Anne Faucher • Patti Faucher Real Estate
Get More Information
Ryan Askew
Sales Associate | License ID: 9578345
Sales Associate License ID: 9578345



