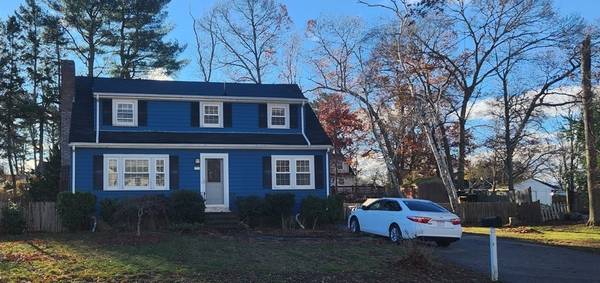For more information regarding the value of a property, please contact us for a free consultation.
Key Details
Sold Price $450,000
Property Type Single Family Home
Sub Type Single Family Residence
Listing Status Sold
Purchase Type For Sale
Square Footage 1,947 sqft
Price per Sqft $231
Subdivision Abington Line
MLS Listing ID 73061375
Sold Date 01/30/23
Style Cape
Bedrooms 4
Full Baths 1
Half Baths 1
HOA Y/N false
Year Built 1960
Annual Tax Amount $4,839
Tax Year 2022
Lot Size 10,454 Sqft
Acres 0.24
Property Description
Located on the Abington line, this Cape offers 4 bedrooms, 1.5 baths, an inground pool fully fenced in back yard. FPL living room with HW floors and a ceiling fan, dining room, kitchen and first floor bedroom/office or den. Home has been newly painted throughout the interior with new carpet up. Updated kitchen with granite counter tops, stainless steel stove and stainless steel farmer's sink. Home features a first floor bedroom and full bathroom, which allows for one floor living, Huge master bedroom on second floor.
Location
State MA
County Plymouth
Zoning R1C
Direction N. Quincy to Rosemary.
Rooms
Basement Full, Interior Entry, Bulkhead, Sump Pump, Concrete, Unfinished
Primary Bedroom Level Second
Interior
Interior Features Internet Available - Unknown
Heating Forced Air, Oil
Cooling Central Air, Window Unit(s)
Flooring Wood, Tile, Vinyl
Fireplaces Number 1
Appliance Range, Dishwasher, Refrigerator, Oil Water Heater, Tankless Water Heater, Plumbed For Ice Maker, Utility Connections for Electric Range, Utility Connections for Electric Dryer
Laundry Washer Hookup
Basement Type Full, Interior Entry, Bulkhead, Sump Pump, Concrete, Unfinished
Exterior
Community Features Public Transportation, Medical Facility, Highway Access, House of Worship, Public School, T-Station
Utilities Available for Electric Range, for Electric Dryer, Washer Hookup, Icemaker Connection
Roof Type Shingle
Total Parking Spaces 6
Garage No
Building
Lot Description Cleared, Gentle Sloping, Level
Foundation Concrete Perimeter
Sewer Public Sewer
Water Public
Architectural Style Cape
Schools
Elementary Schools Baker
Middle Schools Ashfield
High Schools Bhs
Others
Acceptable Financing Other (See Remarks)
Listing Terms Other (See Remarks)
Read Less Info
Want to know what your home might be worth? Contact us for a FREE valuation!

Our team is ready to help you sell your home for the highest possible price ASAP
Bought with Shawn Burgess • Compass
Get More Information
Ryan Askew
Sales Associate | License ID: 9578345
Sales Associate License ID: 9578345



