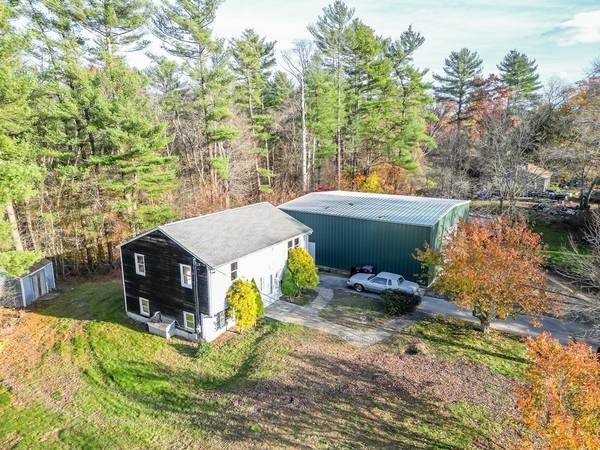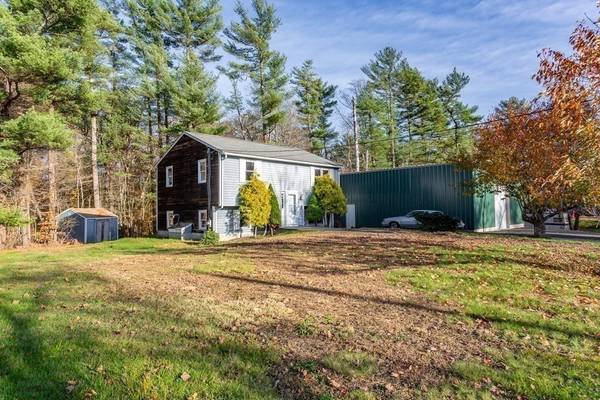For more information regarding the value of a property, please contact us for a free consultation.
Key Details
Sold Price $460,000
Property Type Single Family Home
Sub Type Single Family Residence
Listing Status Sold
Purchase Type For Sale
Square Footage 1,408 sqft
Price per Sqft $326
MLS Listing ID 73056542
Sold Date 02/02/23
Style Raised Ranch
Bedrooms 3
Full Baths 1
Year Built 1990
Annual Tax Amount $5,575
Tax Year 2022
Lot Size 1.390 Acres
Acres 1.39
Property Description
Spacious 3 bed 1 bath raised ranch/split level with an open floor concept. The upper level boasts 2 beds and 1 newly updated bathroom with laundry area, and an eat-in kitchen/living area that leads to a freshly painted side porch where one can enjoy looking into the picturesque landscape and relish in the country setting. The lower level features a spacious living area with a pellet stove as an additional heating source, leading to a bedroom with beautiful french doors and a large closet. Walk outside to the slate commercial-grade 40x45 detached garage with a newly laid gravel entrance, featuring insulated high ceilings and separately metered electricity. Garage has two entrances in both the front and back. Close to RTE 44 and RTE 495, commuter rail ,45 minutes to Boston and 30 mins to Cape Cod. Near Bridgewater Line. Don't miss this one! It's a MUST-see! Make an appointment Today! (Some Photos have been virtually staged to show possibility for living areas)
Location
State MA
County Plymouth
Zoning RES
Direction 44 to Everett to Murdock to Summer - USE GPS
Rooms
Basement Full, Finished, Bulkhead
Interior
Heating Electric Baseboard, Electric, Pellet Stove
Cooling None
Flooring Tile, Carpet, Hardwood
Fireplaces Number 1
Appliance Range, Dishwasher, Refrigerator, Washer, Dryer, Electric Water Heater, Utility Connections for Electric Range, Utility Connections for Electric Oven, Utility Connections for Electric Dryer
Laundry Washer Hookup
Basement Type Full, Finished, Bulkhead
Exterior
Garage Spaces 4.0
Community Features Public Transportation, Walk/Jog Trails
Utilities Available for Electric Range, for Electric Oven, for Electric Dryer, Washer Hookup
View Y/N Yes
View Scenic View(s)
Roof Type Shingle
Total Parking Spaces 4
Garage Yes
Building
Lot Description Wooded
Foundation Concrete Perimeter
Sewer Private Sewer
Water Private
Architectural Style Raised Ranch
Schools
Elementary Schools Mary Goode
Middle Schools John T Nichols
High Schools Middleboro High
Read Less Info
Want to know what your home might be worth? Contact us for a FREE valuation!

Our team is ready to help you sell your home for the highest possible price ASAP
Bought with Liz McCarron Team • William Raveis R.E. & Home Services
Get More Information
Ryan Askew
Sales Associate | License ID: 9578345
Sales Associate License ID: 9578345



