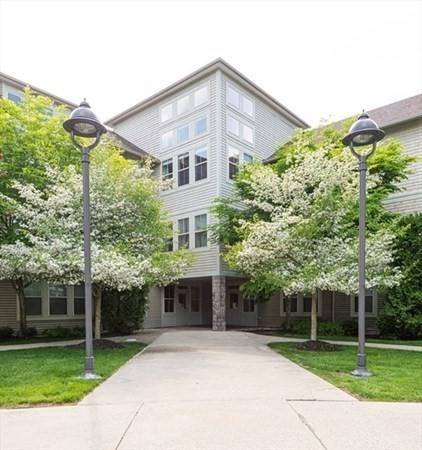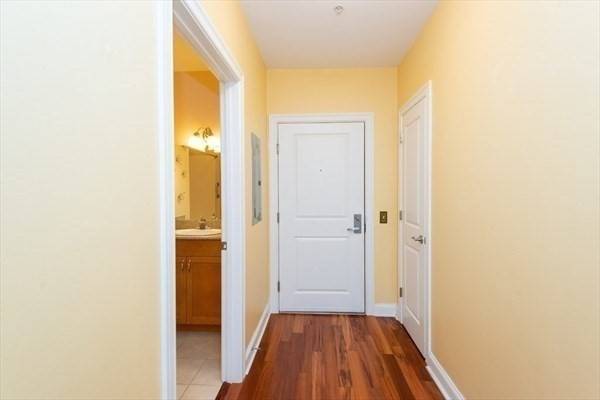For more information regarding the value of a property, please contact us for a free consultation.
Key Details
Sold Price $415,000
Property Type Condo
Sub Type Condominium
Listing Status Sold
Purchase Type For Sale
Square Footage 1,253 sqft
Price per Sqft $331
MLS Listing ID 73068276
Sold Date 02/07/23
Bedrooms 2
Full Baths 2
HOA Fees $427/mo
HOA Y/N true
Year Built 2006
Annual Tax Amount $4,499
Tax Year 2022
Property Description
*SUNDAY OPEN HOUSE CANCELLED* 2 Bedroom 2 full Bath 2nd Floor Unit in the desirable Oakridge Village in North Andover! Bright and sunny open plan Living & Dining Room opens up into the Updated Kitchen with beautiful maple wood cabinets, granite counters and SS appliances. Living Room features a wonderful balcony to bring the outdoors in on those peaceful summer nights! Spacious Master Bedroom with huge closet and Master Bath. Very good size second bedroom. Abundance of storage in unit as well as a large additional storage space outside unit on SAME level for your seasonal and larger items. Other features include elevator access, gorgeous clubhouse in an A+ Complex, and this unit comes with 2 fully covered, deeded garage spaces. What a bonus! No more cleaning snow off your car in the Winter! The Clubroom features a nicely appointed function room, indoor heated pool, and gym. Close to major highways and shopping, this one checks all the boxes. Come make it yours!
Location
State MA
County Essex
Zoning Res
Direction I95 to MA-114W/MA-62 E to Sandalwood
Rooms
Basement N
Interior
Heating Forced Air
Cooling Central Air
Appliance Range, Dishwasher, Disposal, Trash Compactor, Microwave, Refrigerator, Freezer, Washer, Dryer
Laundry In Unit
Basement Type N
Exterior
Exterior Feature Balcony, Professional Landscaping
Garage Spaces 2.0
Community Features Shopping, Park, Walk/Jog Trails, Conservation Area, Highway Access
Garage Yes
Building
Story 1
Sewer Public Sewer
Water Public
Others
Senior Community false
Read Less Info
Want to know what your home might be worth? Contact us for a FREE valuation!

Our team is ready to help you sell your home for the highest possible price ASAP
Bought with Team Ladner • RE/MAX Harmony
Get More Information
Ryan Askew
Sales Associate | License ID: 9578345
Sales Associate License ID: 9578345



