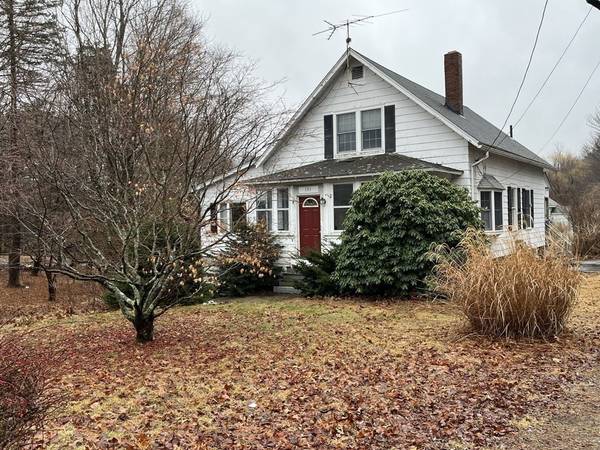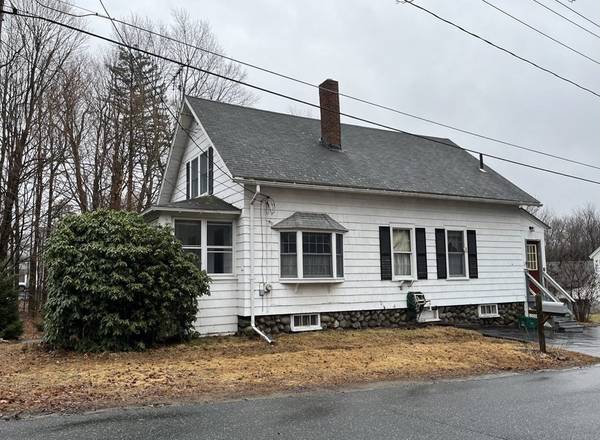For more information regarding the value of a property, please contact us for a free consultation.
Key Details
Sold Price $270,000
Property Type Single Family Home
Sub Type Single Family Residence
Listing Status Sold
Purchase Type For Sale
Square Footage 1,379 sqft
Price per Sqft $195
MLS Listing ID 73070772
Sold Date 02/08/23
Style Colonial
Bedrooms 3
Full Baths 1
Year Built 1926
Annual Tax Amount $4,051
Tax Year 2022
Lot Size 0.510 Acres
Acres 0.51
Property Description
Offer deadline 6pm Tues 1/17/23. Great opportunity to live in Holden. This 3 bedroom, 1 bath home is filled with character & charm. Have you heard that wallpaper is back in style? Well this home has it in nearly every room! If you are ready to put in some elbow grease this could be brought back to a beautiful home. Home features a 1st floor bedroom & 2 additional large bedrooms on 2nd floor. 1st floor Family Room, formal living rm, dining room & eat in kitchen. Home also boasts a spacious 20'x6' enclosed front porch, beautiful woodwork, hardwood floors & charming built-ins. Washer & Dryer hookups in basement, Furnace 2015. Woodstove in basement. Unheated bonus room in the basement. Exterior has peeling paint & some rot. Home is located on the West Boylston/Worcester side of Holden and sits on a 1/2 acre corner lot with 2 driveways - one on Doyle & one on Nelson which is a dead end street. Close proximity to major routes, 190, 290, 12. Sold as is.
Location
State MA
County Worcester
Zoning R15
Direction To access home, use the driveway that is located on Nelson St
Rooms
Family Room Flooring - Hardwood, Recessed Lighting
Basement Full, Partially Finished, Interior Entry, Garage Access, Concrete
Primary Bedroom Level First
Dining Room Flooring - Hardwood, Wainscoting, Beadboard
Kitchen Ceiling Fan(s), Flooring - Vinyl, Wainscoting, Beadboard
Interior
Interior Features Pantry, Closet, Bonus Room
Heating Baseboard, Oil
Cooling None
Flooring Vinyl, Laminate, Hardwood, Flooring - Vinyl
Appliance Range, Refrigerator, Tankless Water Heater, Utility Connections for Electric Range, Utility Connections for Electric Dryer
Laundry Flooring - Vinyl, Exterior Access, In Basement, Washer Hookup
Basement Type Full, Partially Finished, Interior Entry, Garage Access, Concrete
Exterior
Garage Spaces 1.0
Community Features Shopping, Highway Access, House of Worship, Private School, Public School, T-Station
Utilities Available for Electric Range, for Electric Dryer, Washer Hookup
Roof Type Shingle
Total Parking Spaces 8
Garage Yes
Building
Lot Description Corner Lot, Level
Foundation Block, Stone
Sewer Public Sewer
Water Public
Architectural Style Colonial
Schools
Elementary Schools Mayo
Middle Schools Mount View
High Schools Wachusett
Others
Senior Community false
Acceptable Financing Contract
Listing Terms Contract
Read Less Info
Want to know what your home might be worth? Contact us for a FREE valuation!

Our team is ready to help you sell your home for the highest possible price ASAP
Bought with Jennifer O'Donnell • Berkshire Hathaway HomeServices Commonwealth Real Estate
Get More Information
Ryan Askew
Sales Associate | License ID: 9578345
Sales Associate License ID: 9578345



