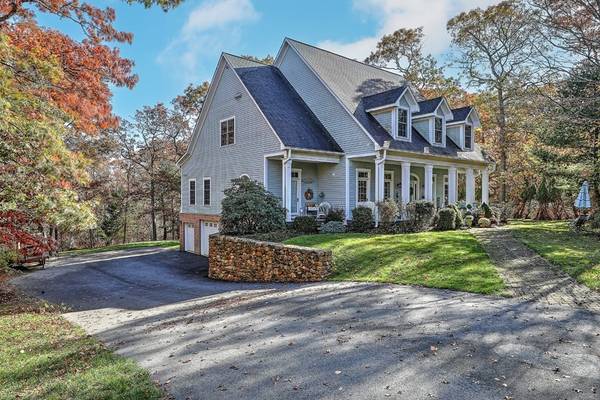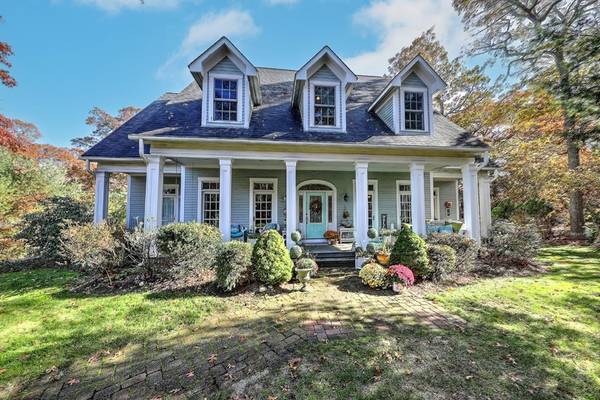For more information regarding the value of a property, please contact us for a free consultation.
Key Details
Sold Price $1,000,000
Property Type Single Family Home
Sub Type Single Family Residence
Listing Status Sold
Purchase Type For Sale
Square Footage 3,770 sqft
Price per Sqft $265
Subdivision Off Potomska Rd. South Dartmouth
MLS Listing ID 73059619
Sold Date 02/07/23
Style Cape
Bedrooms 5
Full Baths 3
Half Baths 1
HOA Y/N false
Year Built 2005
Annual Tax Amount $7,771
Tax Year 2022
Lot Size 1.840 Acres
Acres 1.84
Property Description
Location, Location! This custom built, southern cape, offers a wonderful blend of informal and elegant spaces. The first floor offers an open floor plan, hardwoods, chefs' kitchen, open to breakfast area and great room with imported marble gas fireplace. First floor primary suite with walk in closets, primary bath, picture window and sliders to back porch. Formal living and dining rooms with hardwood floors and french doors to front porch. Half bath and laundry complete the first floor. The second floor features four bedrooms, an office, two bathrooms and utility room completes the second floor. The lower level has a rec room with exterior access to a patio, overlooking rolling, wooded, private backyard. There is also a workshop and storage areas, along with access to the attached garage. Enjoy walking to Russell Mills Village, the Lloyd Center, Little River, and DNRT walking trails. It's a short ride to Round Hill Beach. A truly special property!
Location
State MA
County Bristol
Area South Dartmouth
Zoning resid
Direction Off of Potomska Rd. Next left after Acorn Rd.
Rooms
Family Room Ceiling Fan(s), Flooring - Hardwood, Balcony / Deck, Balcony - Exterior, French Doors, Cable Hookup, Exterior Access, Open Floorplan, Recessed Lighting, Crown Molding
Basement Full, Partially Finished, Walk-Out Access, Interior Entry, Garage Access, Concrete
Primary Bedroom Level Main
Dining Room Flooring - Hardwood, French Doors, Chair Rail, Exterior Access, Lighting - Overhead, Archway, Crown Molding
Kitchen Flooring - Hardwood, Window(s) - Picture, Dining Area, Countertops - Stone/Granite/Solid, Exterior Access, Open Floorplan, Stainless Steel Appliances, Gas Stove, Peninsula, Lighting - Pendant, Archway
Interior
Interior Features Internet Available - Satellite
Heating Baseboard, Oil
Cooling Central Air
Flooring Wood, Tile, Carpet, Laminate
Fireplaces Number 1
Fireplaces Type Family Room
Appliance Range, Dishwasher, Microwave, Refrigerator, Water Softener, Oil Water Heater, Tankless Water Heater, Plumbed For Ice Maker, Utility Connections for Gas Range, Utility Connections for Gas Oven, Utility Connections for Gas Dryer
Laundry Bathroom - Half, Flooring - Stone/Ceramic Tile, First Floor, Washer Hookup
Basement Type Full, Partially Finished, Walk-Out Access, Interior Entry, Garage Access, Concrete
Exterior
Exterior Feature Rain Gutters
Garage Spaces 3.0
Community Features Walk/Jog Trails, Conservation Area
Utilities Available for Gas Range, for Gas Oven, for Gas Dryer, Washer Hookup, Icemaker Connection
Waterfront Description Beach Front, Ocean, River, 3/10 to 1/2 Mile To Beach
Roof Type Shingle
Total Parking Spaces 7
Garage Yes
Waterfront Description Beach Front, Ocean, River, 3/10 to 1/2 Mile To Beach
Building
Lot Description Wooded, Cleared
Foundation Concrete Perimeter
Sewer Inspection Required for Sale
Water Private
Architectural Style Cape
Schools
High Schools Dartmouth High
Others
Senior Community false
Acceptable Financing Contract
Listing Terms Contract
Read Less Info
Want to know what your home might be worth? Contact us for a FREE valuation!

Our team is ready to help you sell your home for the highest possible price ASAP
Bought with Christine Gardner Stanton • Robert H. Gardner, Inc.
Get More Information
Ryan Askew
Sales Associate | License ID: 9578345
Sales Associate License ID: 9578345



