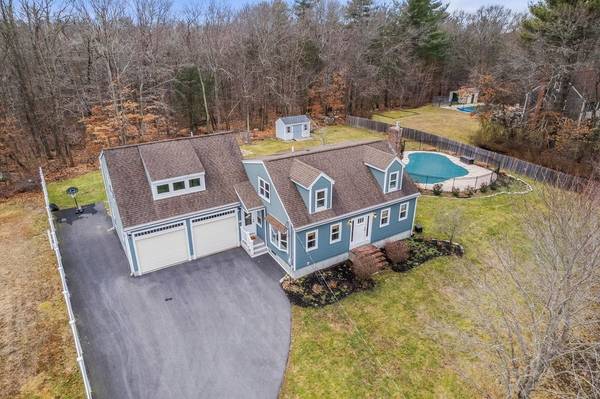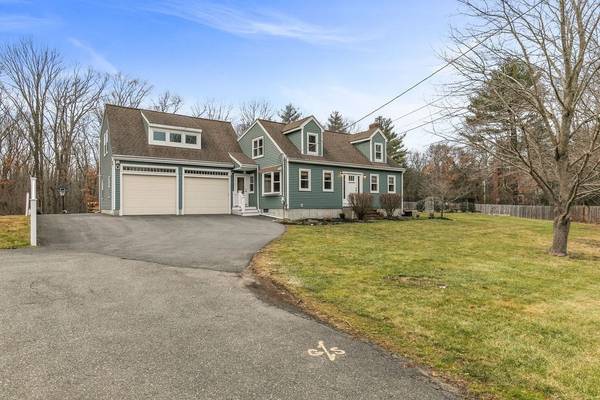For more information regarding the value of a property, please contact us for a free consultation.
Key Details
Sold Price $665,000
Property Type Single Family Home
Sub Type Single Family Residence
Listing Status Sold
Purchase Type For Sale
Square Footage 2,507 sqft
Price per Sqft $265
MLS Listing ID 73067776
Sold Date 02/10/23
Style Cape
Bedrooms 3
Full Baths 3
HOA Y/N false
Year Built 1991
Annual Tax Amount $8,422
Tax Year 2022
Lot Size 1.250 Acres
Acres 1.25
Property Description
One of a kind 3 bed 3 bath Cape on serene 1.25 acre lot! Tucked away from the road sits this private lot with built in heated gunnite pool, patio, large deck, + plenty of yard space.Open concept kitchen/dining space with breakfast bar perfect for families or entertaining. Expansive living room features a gas fireplace, + large patio doors leading to the deck outside. A full bath completes the first floor. Second floor includes 2 spacious bedrooms, + 2nd full bath. Completely separate stairway leads to the private primary suite which features high ceilings, a spa bathroom with clawfoot soaking tub + steam shower, and a large walk in closet. Closets throughout, + Additional recreation room in basement! Upgrades include: Boiler 2018, Vinyl Siding 2018, Windows 2018, Doors 2018, Repaved + Extended Driveway 2019, Flooring (2 bedrooms) 2020, Flooring (basement) 2022, Fence 2019, Pool Cover 2022. Meticulously maintained by owners, this home is turn key! OFFERS DUE by 2:00pm JAN 9TH
Location
State MA
County Plymouth
Direction google maps
Rooms
Basement Partially Finished, Interior Entry, Bulkhead, Sump Pump
Primary Bedroom Level Second
Dining Room Window(s) - Bay/Bow/Box
Interior
Heating Baseboard
Cooling Central Air, Ductless
Flooring Tile, Vinyl, Carpet, Hardwood
Fireplaces Number 1
Fireplaces Type Living Room
Appliance Range, Dishwasher, Microwave, Refrigerator, Washer, Dryer, Gas Water Heater
Laundry In Basement
Basement Type Partially Finished, Interior Entry, Bulkhead, Sump Pump
Exterior
Exterior Feature Storage
Garage Spaces 2.0
Fence Fenced
Pool In Ground
Community Features Public School
Roof Type Shingle
Total Parking Spaces 8
Garage Yes
Private Pool true
Building
Lot Description Wooded, Level
Foundation Concrete Perimeter
Sewer Private Sewer
Water Public
Schools
Elementary Schools Both Eb+Whitman
Middle Schools Both Eb+Whitman
High Schools Both Eb+Whitman
Others
Senior Community false
Read Less Info
Want to know what your home might be worth? Contact us for a FREE valuation!

Our team is ready to help you sell your home for the highest possible price ASAP
Bought with John Kelleher • Tullish & Clancy
Get More Information
Ryan Askew
Sales Associate | License ID: 9578345
Sales Associate License ID: 9578345



