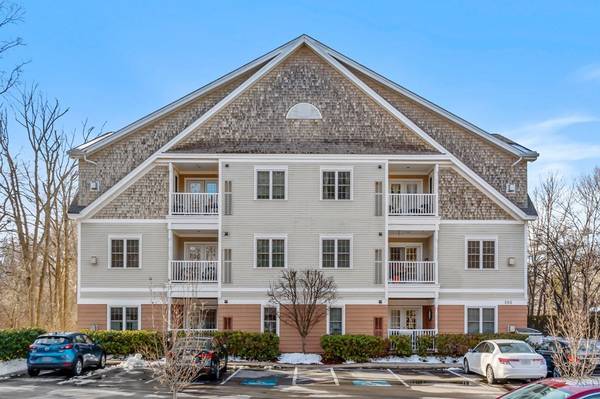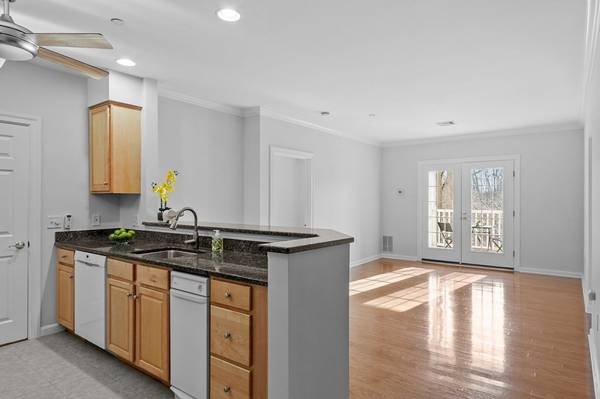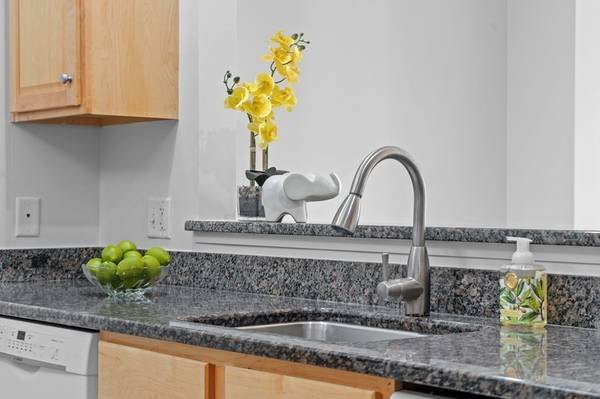For more information regarding the value of a property, please contact us for a free consultation.
Key Details
Sold Price $415,000
Property Type Condo
Sub Type Condominium
Listing Status Sold
Purchase Type For Sale
Square Footage 1,062 sqft
Price per Sqft $390
MLS Listing ID 73073303
Sold Date 02/23/23
Bedrooms 2
Full Baths 2
HOA Fees $362/mo
HOA Y/N true
Year Built 2003
Annual Tax Amount $4,151
Tax Year 2022
Property Description
Ready to be carefree? Don't miss out on this pristine home at popular Kittredge Crossing! Entertain in the gorgeous open plan w hardwood flrs, 9' ceilings & crown moldings. Granite kitchen w great cabinet & counter space. Breakfast bar for a quick meal or chilling out. Savor the fresh air in your livrm w french doors. Serve your favorite meals in dinrm that could double as a home office. Enjoy coffee & nature as you bask in the sun on your private 2nd flr balcony with wooded views. Spacious main bdrm boasts its own tiled full bath & walk-in closet. 2nd bath w/walk-in shower. Enjoy elevator access, IN UNIT laundry, central A/C, fresh paint thruout, brand new bedrm carpets & huge 10x34 climate controlled private storage. Relax...landscaping, snow removal & more is all included in your low $362 condo fee! Deeded parking. Top notch clubhouse w in-ground pool, exercise rm, fpl, TV & kitchen for your private events. Super convenient to all your fave restaurants & amenities! Pets allowed.
Location
State MA
County Essex
Zoning Res
Direction Rt 125/133 across from 99 Rest. Last blding, parking space #137. Visitor parking on left side.
Rooms
Basement N
Primary Bedroom Level Second
Dining Room Flooring - Hardwood
Kitchen Flooring - Hardwood
Interior
Interior Features Storage
Heating Forced Air, Natural Gas
Cooling Central Air
Flooring Wood, Tile, Carpet
Appliance Range, Dishwasher, Disposal, Trash Compactor, Microwave, Refrigerator, Washer, Dryer, Gas Water Heater, Utility Connections for Electric Range, Utility Connections for Electric Dryer
Laundry Second Floor, In Unit
Basement Type N
Exterior
Pool Association, In Ground
Community Features Public Transportation, Shopping, Pool, Tennis Court(s), Park, Walk/Jog Trails, Golf, Medical Facility, Bike Path, Conservation Area, Highway Access, House of Worship, Private School, Public School, T-Station
Utilities Available for Electric Range, for Electric Dryer
Roof Type Shingle
Total Parking Spaces 1
Garage No
Building
Story 1
Sewer Public Sewer
Water Public
Schools
Middle Schools Na Middle
High Schools Na High
Others
Pets Allowed Yes
Senior Community false
Pets Allowed Yes
Read Less Info
Want to know what your home might be worth? Contact us for a FREE valuation!

Our team is ready to help you sell your home for the highest possible price ASAP
Bought with Lou Diozzi • Coldwell Banker Realty - Belmont
Get More Information
Ryan Askew
Sales Associate | License ID: 9578345
Sales Associate License ID: 9578345



