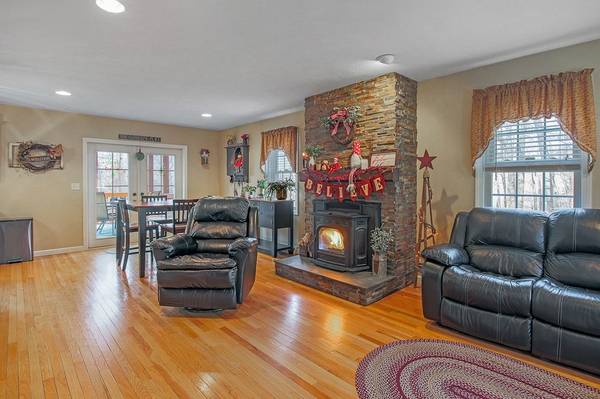For more information regarding the value of a property, please contact us for a free consultation.
Key Details
Sold Price $400,000
Property Type Single Family Home
Sub Type Single Family Residence
Listing Status Sold
Purchase Type For Sale
Square Footage 1,856 sqft
Price per Sqft $215
MLS Listing ID 73066060
Sold Date 02/24/23
Style Colonial
Bedrooms 3
Full Baths 2
Half Baths 2
Year Built 2004
Annual Tax Amount $4,408
Tax Year 2022
Lot Size 1.430 Acres
Acres 1.43
Property Description
Come fall in love! This meticulously maintained, move in ready young 3 bedroom, 4 bath colonial on a 1.43 acre lot has an open floor plan perfect for entertaining. The cabinet packed kitchen offers new granite countertops and an island with storage and breakfast bar. The dining area overlooks the large backyard and French doors lead to the large covered screened deck. Front to back living room has an open layout and a pellet stove insert which can heat the entire house. The formal dining room could be used as an office or playroom. The mudroom/entrance from the 2 car garage has 2 pantries for extra storage. Central air, hardwoods throughout the first floor, first floor laundry hookups. On the second floor, primary bedroom with a full bath and a huge walk-in closet, two additional bedrooms and a second full bath. Basement is partially finished with a half bath and walkout to grilling area and yard, as well as tons of storage space. First showings at open house Saturday Jan 7 11am-1pm
Location
State MA
County Worcester
Zoning Res
Direction Rt 19 to Reed St or South St to Reed St.
Rooms
Family Room Bathroom - Half, Flooring - Vinyl, Exterior Access
Primary Bedroom Level Second
Dining Room Flooring - Hardwood
Kitchen Flooring - Hardwood, Countertops - Stone/Granite/Solid, French Doors, Kitchen Island, Open Floorplan, Stainless Steel Appliances
Interior
Interior Features Bathroom
Heating Forced Air, Oil, Pellet Stove
Cooling Central Air
Flooring Tile, Vinyl, Carpet, Hardwood, Flooring - Laminate
Fireplaces Number 1
Appliance Range, Dishwasher, Microwave, Refrigerator, Utility Connections for Electric Range, Utility Connections for Electric Dryer
Laundry Washer Hookup
Exterior
Garage Spaces 2.0
Utilities Available for Electric Range, for Electric Dryer, Washer Hookup
Roof Type Shingle
Total Parking Spaces 4
Garage Yes
Building
Lot Description Gentle Sloping, Level
Foundation Concrete Perimeter
Sewer Private Sewer
Water Private
Architectural Style Colonial
Read Less Info
Want to know what your home might be worth? Contact us for a FREE valuation!

Our team is ready to help you sell your home for the highest possible price ASAP
Bought with Igor Da Silva • RE/MAX American Dream
Get More Information
Ryan Askew
Sales Associate | License ID: 9578345
Sales Associate License ID: 9578345



