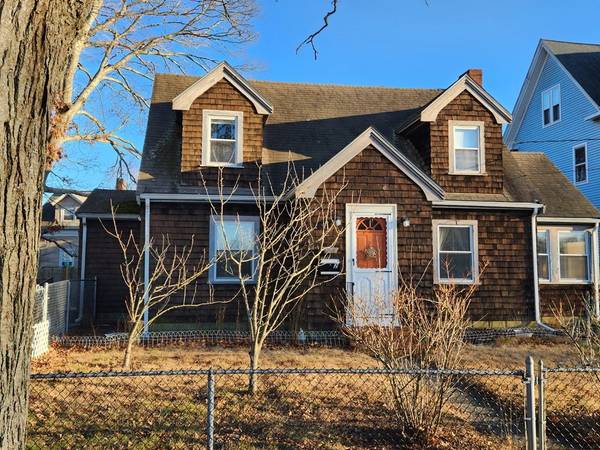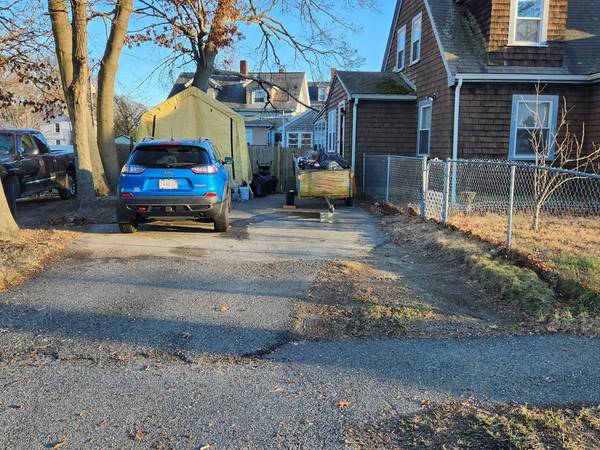For more information regarding the value of a property, please contact us for a free consultation.
Key Details
Sold Price $383,000
Property Type Single Family Home
Sub Type Single Family Residence
Listing Status Sold
Purchase Type For Sale
Square Footage 1,654 sqft
Price per Sqft $231
MLS Listing ID 73071469
Sold Date 02/24/23
Style Cape
Bedrooms 3
Full Baths 1
Half Baths 1
HOA Y/N false
Year Built 1969
Annual Tax Amount $4,952
Tax Year 2023
Lot Size 6,098 Sqft
Acres 0.14
Property Description
Wonderful home to make your own in growing Town of Middleboro. Very short distance to I-495 and new Middleboro MBTA Commuter Rail Station with route to South Station, Boston to be completed in 2023. Walk to stores and various restaurants. Brand new heating system and oil tank installed 2022. Home has original solid hardwood flooring throughout. The first floor includes a kitchen with adjacent eating area, dining room - previously used as a craft room, large living room with a working wood stove to warm up with and walkout to a wonderful sunroom that is heated so can be enjoyed year round and a half bath for convenience. The second floor includes 3 bedrooms with 2 having built in space for extra storage and closets along with a full bath. Full basement provides area for extra storage, workbench, tools etc. The yard is fenced in and has a screened unheated porch in the back of the house. Come see this home and all the wonderful potential it has.
Location
State MA
County Plymouth
Zoning 1010
Direction I-495 to Rte 105, E, Grove St to Elm St
Rooms
Basement Full, Walk-Out Access, Interior Entry, Sump Pump, Concrete, Unfinished
Primary Bedroom Level Second
Dining Room Flooring - Hardwood
Kitchen Flooring - Vinyl
Interior
Heating Baseboard, Oil, Wood Stove
Cooling None
Flooring Vinyl, Hardwood
Fireplaces Number 1
Appliance Range, Dishwasher, Refrigerator, Washer, Dryer, Electric Water Heater, Utility Connections for Electric Range, Utility Connections for Electric Oven, Utility Connections for Electric Dryer
Laundry In Basement
Basement Type Full, Walk-Out Access, Interior Entry, Sump Pump, Concrete, Unfinished
Exterior
Fence Fenced/Enclosed, Fenced
Community Features Public Transportation, Highway Access, T-Station, Sidewalks
Utilities Available for Electric Range, for Electric Oven, for Electric Dryer
Roof Type Shingle
Total Parking Spaces 6
Garage No
Building
Lot Description Level
Foundation Brick/Mortar
Sewer Public Sewer
Water Public
Architectural Style Cape
Read Less Info
Want to know what your home might be worth? Contact us for a FREE valuation!

Our team is ready to help you sell your home for the highest possible price ASAP
Bought with Colleen Fiumara • Owlhouse Realty Co.
Get More Information
Ryan Askew
Sales Associate | License ID: 9578345
Sales Associate License ID: 9578345



