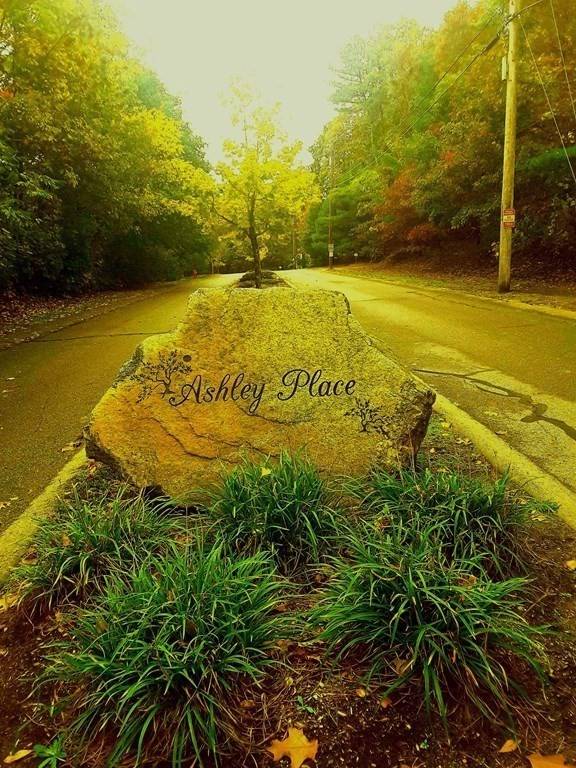For more information regarding the value of a property, please contact us for a free consultation.
Key Details
Sold Price $370,000
Property Type Condo
Sub Type Condominium
Listing Status Sold
Purchase Type For Sale
Square Footage 1,421 sqft
Price per Sqft $260
MLS Listing ID 73054167
Sold Date 02/28/23
Bedrooms 2
Full Baths 1
Half Baths 1
HOA Fees $554/mo
HOA Y/N true
Year Built 1988
Annual Tax Amount $4,282
Tax Year 2022
Property Description
Country Road Take Me Home! This is one of the largest townhomes in Ashley Place, an End Unit which sits back behind a lovely tree lined lot for your privacy. This home features a ceramic tiled foyer entrance which leads you to a large County Kitchen with beautiful hardwood floors, cooking area, vinyl floor. Relax in your Dining Rm. or living rm., enjoy your meal while listening to the Crackling Fireplace, Oak Mantel and Slate Surround. 2 Sliders off dining and living area that open to the large private deck. The living rm., dining rm., stairway, main bedroom features gleaming hardwood floors. Bathrooms have ceramic tiled floors. Upstairs bathroom has newer shower doors and surround. This home also has newer A/C and heating motor which was installed this past summer. All appliances will remain with the sale of this home. Living area is 1421 Sq .Ft. with additl. 810 Sq. Ft. in lower level which can be finished for a total of 2331 Sq.Ft OPEN HOUSE SAT 11/5 & SUN. 11/6 . 12-3pm
Location
State MA
County Plymouth
Zoning GU
Direction Off Rte 28 South. Ashley Lane Located across from \" Kurts Corner Store\" Use google maps.
Rooms
Basement Y
Primary Bedroom Level Second
Dining Room Flooring - Hardwood, Exterior Access, Slider, Lighting - Overhead
Kitchen Cathedral Ceiling(s), Beamed Ceilings, Flooring - Vinyl, Dining Area, Country Kitchen, High Speed Internet Hookup, Open Floorplan, Lighting - Overhead
Interior
Interior Features Entrance Foyer, High Speed Internet
Heating Forced Air, Natural Gas
Cooling Central Air
Flooring Tile, Vinyl, Carpet, Hardwood, Flooring - Stone/Ceramic Tile
Fireplaces Number 1
Fireplaces Type Living Room
Appliance Range, Dishwasher, Microwave, Refrigerator, Washer, Dryer, Gas Water Heater, Tankless Water Heater, Plumbed For Ice Maker, Utility Connections for Electric Range, Utility Connections for Electric Oven, Utility Connections for Electric Dryer
Laundry Electric Dryer Hookup, In Basement
Basement Type Y
Exterior
Exterior Feature Rain Gutters, Professional Landscaping
Community Features Public Transportation, Shopping, Pool, Tennis Court(s), Park, Walk/Jog Trails, Stable(s), Golf, Medical Facility, Highway Access, House of Worship, Public School, T-Station
Utilities Available for Electric Range, for Electric Oven, for Electric Dryer, Icemaker Connection
Roof Type Shingle
Total Parking Spaces 2
Garage No
Building
Story 3
Sewer Private Sewer
Water Public, Individual Meter
Schools
Elementary Schools Goode
Middle Schools Nicholas
High Schools Middleboro High
Others
Pets Allowed Yes
Senior Community false
Acceptable Financing Contract
Listing Terms Contract
Pets Allowed Yes
Read Less Info
Want to know what your home might be worth? Contact us for a FREE valuation!

Our team is ready to help you sell your home for the highest possible price ASAP
Bought with Charles Lima • Keller Williams Realty
Get More Information
Ryan Askew
Sales Associate | License ID: 9578345
Sales Associate License ID: 9578345



