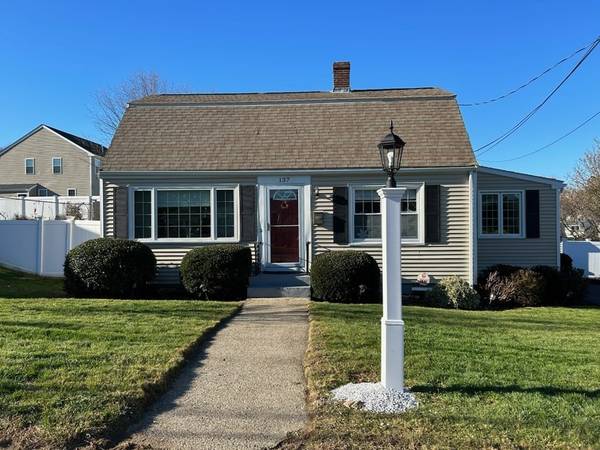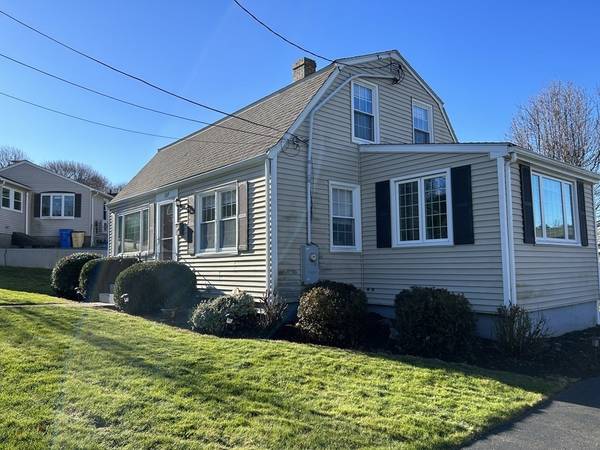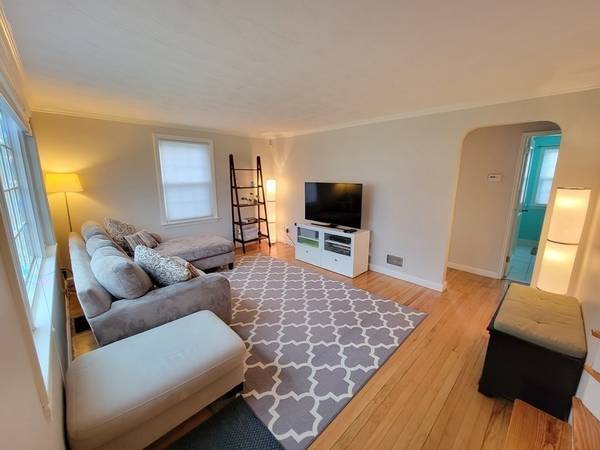For more information regarding the value of a property, please contact us for a free consultation.
Key Details
Sold Price $700,000
Property Type Single Family Home
Sub Type Single Family Residence
Listing Status Sold
Purchase Type For Sale
Square Footage 1,493 sqft
Price per Sqft $468
Subdivision Glenmeadow East
MLS Listing ID 73070418
Sold Date 02/27/23
Style Cape
Bedrooms 3
Full Baths 1
Half Baths 1
Year Built 1952
Annual Tax Amount $6,186
Tax Year 2022
Lot Size 8,712 Sqft
Acres 0.2
Property Description
Rare opportunity to own in the highly desirable Glenmeadow East neighborhood! This beautiful home is meticulously landscaped and sits on a fenced in corner lot that offers 3 bedrooms, 1.5 baths, open spacious living and dining floorplan, and sun filled family room. Kitchen is complete with granite counters, energy efficient stainless-steel appliances, and a breakfast bar next to the family room. The full basement offers plenty of space for laundry and storage. This quiet neighborhood is convenient to shopping, schools, and 95/128. This well-maintained home is move-in condition and ready for your personal touch. Not to be missed! Offers due We'd 1/18 by 6:00pm.
Location
State MA
County Middlesex
Zoning 1
Direction Trapelo to Abbott to Temple Rd
Rooms
Family Room Ceiling Fan(s), Flooring - Hardwood, Cable Hookup
Basement Full, Unfinished
Primary Bedroom Level Second
Dining Room Flooring - Hardwood
Kitchen Flooring - Hardwood, Countertops - Stone/Granite/Solid, Breakfast Bar / Nook, Stainless Steel Appliances
Interior
Heating Central, Forced Air, Oil
Cooling Central Air
Flooring Tile, Hardwood
Appliance Range, Disposal, Microwave, ENERGY STAR Qualified Refrigerator, ENERGY STAR Qualified Dryer, ENERGY STAR Qualified Dishwasher, ENERGY STAR Qualified Washer, Oil Water Heater, Utility Connections for Electric Range, Utility Connections for Electric Oven, Utility Connections for Electric Dryer
Laundry Electric Dryer Hookup, Washer Hookup, In Basement
Basement Type Full, Unfinished
Exterior
Community Features Public Transportation, Shopping, Highway Access, House of Worship, Private School, Public School, University
Utilities Available for Electric Range, for Electric Oven, for Electric Dryer, Washer Hookup
Total Parking Spaces 4
Garage No
Building
Lot Description Corner Lot
Foundation Concrete Perimeter
Sewer Public Sewer
Water Public
Architectural Style Cape
Schools
Elementary Schools Northeast
Middle Schools Kennedy
High Schools Waltham High
Read Less Info
Want to know what your home might be worth? Contact us for a FREE valuation!

Our team is ready to help you sell your home for the highest possible price ASAP
Bought with Charles Smerlas • Coldwell Banker Realty - Waltham
Get More Information
Ryan Askew
Sales Associate | License ID: 9578345
Sales Associate License ID: 9578345



