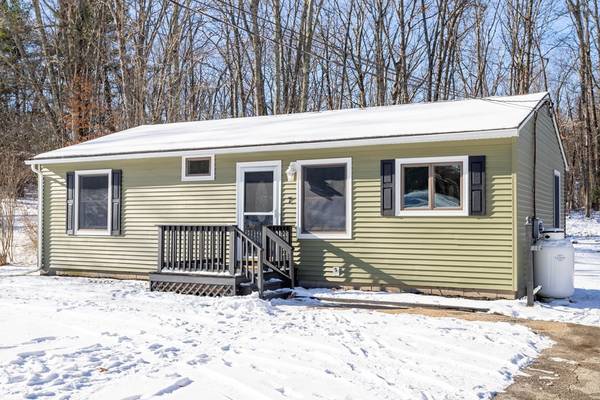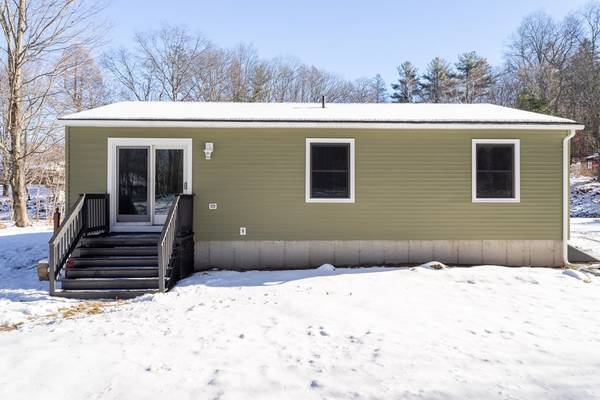For more information regarding the value of a property, please contact us for a free consultation.
Key Details
Sold Price $319,900
Property Type Single Family Home
Sub Type Single Family Residence
Listing Status Sold
Purchase Type For Sale
Square Footage 960 sqft
Price per Sqft $333
MLS Listing ID 73067961
Sold Date 03/06/23
Style Ranch
Bedrooms 3
Full Baths 1
HOA Y/N false
Year Built 1977
Annual Tax Amount $3,092
Tax Year 2022
Lot Size 0.460 Acres
Acres 0.46
Property Description
New year, new home, new you! Welcome 2023 in your fully remodeled 3BR, 1 BA Ranch in N Brookfield and say goodbye to rent. Are you a first-time buyer searching for an affordable, efficient, move-in ready home? Look no further. If you desire downsizing to single level living with reduced expenses, this is the place to be! You'll enjoy a renovated kitchen with stainless steel appliances to create the perfect meal. You'll find fresh paint, new flooring, upgraded fixtures and lights, and a complete bathroom makeover. You'll be proud to share time here with friends and loved ones. 300+ Sq Ft of living space and a workshop have been added to the basement. The private yard is perfect for a BBQ. The Quabog Valley offers authentic NE living with winding country roads, apple farms, gorgeous hiking trails, and 4 seasons of scenery. Begin your real estate journey or retire in comfort, and stay for a lifetime. View this home in 3D, visit our open house or ask your agent for a private showing today!
Location
State MA
County Worcester
Zoning 11
Direction Heading South on Rte. 67 and 148 (South Main St) bear right on to Rte. 67 South (West Brookfield Rd)
Rooms
Basement Full, Partially Finished, Interior Entry, Bulkhead, Sump Pump, Concrete
Primary Bedroom Level First
Kitchen Flooring - Vinyl, Dining Area, Countertops - Upgraded, Cabinets - Upgraded, Exterior Access, Remodeled, Stainless Steel Appliances, Lighting - Overhead
Interior
Interior Features Lighting - Overhead, Bonus Room, Internet Available - Broadband
Heating Forced Air, Propane
Cooling None
Flooring Vinyl, Carpet, Flooring - Wall to Wall Carpet
Appliance Range, Dishwasher, Microwave, Refrigerator, Electric Water Heater, Tankless Water Heater, Utility Connections for Electric Range, Utility Connections for Electric Oven, Utility Connections for Electric Dryer
Laundry Washer Hookup
Basement Type Full, Partially Finished, Interior Entry, Bulkhead, Sump Pump, Concrete
Exterior
Exterior Feature Rain Gutters
Community Features Shopping, Park, Walk/Jog Trails, Stable(s), Conservation Area, House of Worship, Public School
Utilities Available for Electric Range, for Electric Oven, for Electric Dryer, Washer Hookup
Roof Type Shingle
Total Parking Spaces 4
Garage No
Building
Lot Description Cleared, Level
Foundation Concrete Perimeter
Sewer Public Sewer
Water Public
Architectural Style Ranch
Others
Senior Community false
Acceptable Financing Contract
Listing Terms Contract
Read Less Info
Want to know what your home might be worth? Contact us for a FREE valuation!

Our team is ready to help you sell your home for the highest possible price ASAP
Bought with Eric Callahan • Prospective Realty INC
Get More Information
Ryan Askew
Sales Associate | License ID: 9578345
Sales Associate License ID: 9578345



