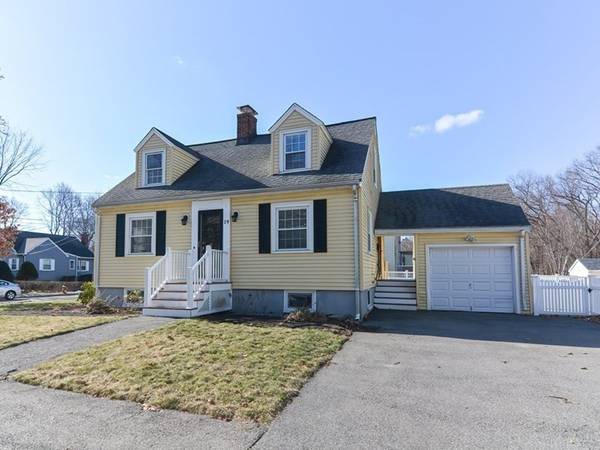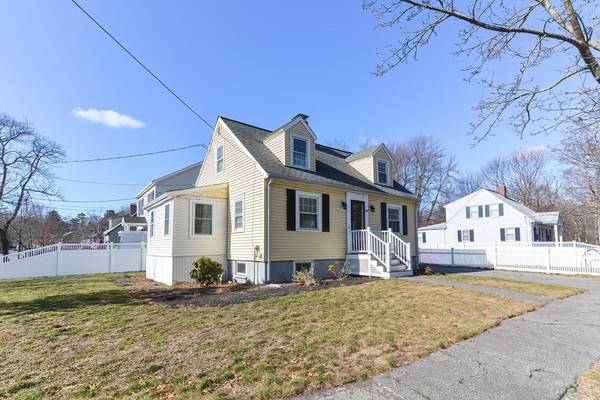For more information regarding the value of a property, please contact us for a free consultation.
Key Details
Sold Price $631,000
Property Type Single Family Home
Sub Type Single Family Residence
Listing Status Sold
Purchase Type For Sale
Square Footage 1,316 sqft
Price per Sqft $479
Subdivision Greenwood
MLS Listing ID 73075886
Sold Date 03/07/23
Style Cape
Bedrooms 2
Full Baths 1
HOA Y/N false
Year Built 1941
Annual Tax Amount $6,142
Tax Year 2022
Lot Size 6,098 Sqft
Acres 0.14
Property Description
Corner lot Cape on a dead-end street in desirable Greenwood. Come check out this inviting home situated on a large level lot with a fully fenced yard. The breezeway provides direct access to the spacious eat-in kitchen, which features updated cabinets, granite counters, and stainless steel appliances. Sunny dining room with built-in china cabinet. Wood-burning fireplace in the front to back living room. The bonus room on the first floor would make a great den, sitting room, office, or playroom. On the second floor are a full bath and two or three bedrooms. One room is a pass-through, so while technically not a bedroom, it functions perfectly as one. One car garage & parking for 3 more cars. Only half a mile from the Greenwood Commuter Rail Station and Greenwood Plaza, with multiple restaurants and other conveniences. Centrally located between Rts 93, 95, and 1. Go for a hike in nearby JJ Round Park or Breakheart Reservation, or stroll around Lake Q in downtown Wakefield.
Location
State MA
County Middlesex
Area Greenwood
Zoning SR
Direction Main St to Green. Left on Sherman to end. Left on Crosby. Or Oak St to Crosby.
Rooms
Family Room Flooring - Laminate
Basement Full, Interior Entry, Bulkhead, Concrete, Unfinished
Primary Bedroom Level Second
Dining Room Closet/Cabinets - Custom Built, Flooring - Hardwood, Lighting - Overhead
Kitchen Flooring - Hardwood, Dining Area, Countertops - Stone/Granite/Solid, Exterior Access, Recessed Lighting, Stainless Steel Appliances, Gas Stove
Interior
Heating Steam, Natural Gas
Cooling None
Flooring Wood, Tile, Laminate, Flooring - Wood
Fireplaces Number 1
Fireplaces Type Living Room
Appliance Range, Dishwasher, Disposal, Microwave, Refrigerator, Washer, Dryer, Gas Water Heater, Tankless Water Heater, Plumbed For Ice Maker, Utility Connections for Gas Range, Utility Connections for Gas Oven, Utility Connections for Gas Dryer
Laundry Gas Dryer Hookup, Washer Hookup, In Basement
Basement Type Full, Interior Entry, Bulkhead, Concrete, Unfinished
Exterior
Exterior Feature Rain Gutters, Sprinkler System
Garage Spaces 1.0
Fence Fenced/Enclosed, Fenced
Community Features Shopping, Park, Walk/Jog Trails, Medical Facility, Conservation Area, Highway Access, Public School, T-Station, Sidewalks
Utilities Available for Gas Range, for Gas Oven, for Gas Dryer, Washer Hookup, Icemaker Connection
Roof Type Shingle
Total Parking Spaces 3
Garage Yes
Building
Lot Description Corner Lot, Level
Foundation Block
Sewer Public Sewer
Water Public
Schools
Elementary Schools Woodville
Middle Schools Galvin
High Schools Wakefield High
Others
Senior Community false
Acceptable Financing Contract
Listing Terms Contract
Read Less Info
Want to know what your home might be worth? Contact us for a FREE valuation!

Our team is ready to help you sell your home for the highest possible price ASAP
Bought with Scott E. Jones, Jr. • RE/MAX Platinum
Get More Information
Ryan Askew
Sales Associate | License ID: 9578345
Sales Associate License ID: 9578345



