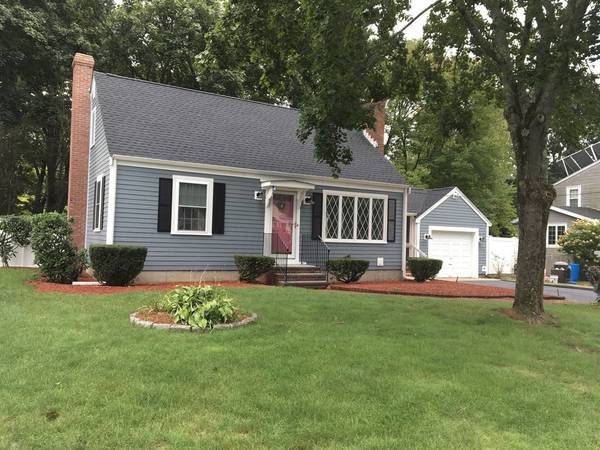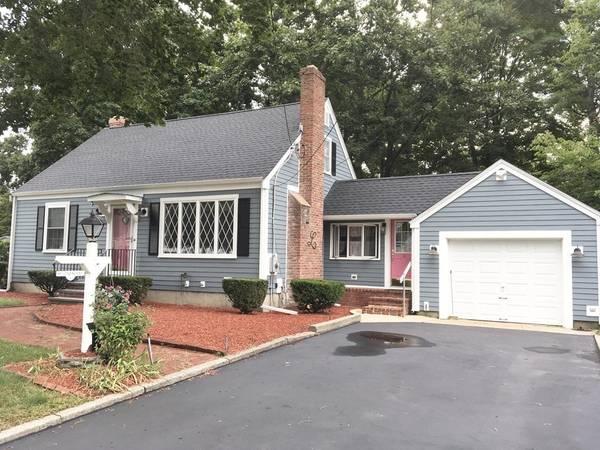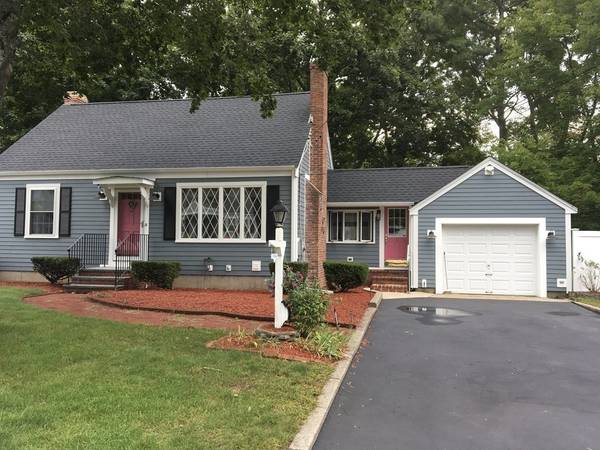For more information regarding the value of a property, please contact us for a free consultation.
Key Details
Sold Price $510,000
Property Type Single Family Home
Sub Type Single Family Residence
Listing Status Sold
Purchase Type For Sale
Square Footage 1,284 sqft
Price per Sqft $397
MLS Listing ID 73046465
Sold Date 03/15/23
Style Cape
Bedrooms 4
Full Baths 1
Year Built 1954
Annual Tax Amount $5,548
Tax Year 2022
Lot Size 10,018 Sqft
Acres 0.23
Property Description
FOXBORO CAPE - located in a great family neighborhood is this 4 Bedroom, 1 Bath Home. Eat-in kitchen with dining area, Living Room with hardwood floors and fireplace. 2 Bedrooms on the first floor with gleaming hardwood floors, 2 bedrooms on the second floor with NEW carpet (2022). Great Curb Appeal as you pull up to this property with NEW Hardy Board siding (2020), NEW architectural shingled roof (2020), beautiful yard and NEW vinyl fenced in backyard (2021). One car garage, NEW granite and brick front stairs (2021), replacement windows, patio, shed, NEW septic system (2020), NEW electric box (2021), NEW Gutters w/Leaf Guard, NEWER Heating System (2004) and an added feature of a second wood /coal burning furnace to heat the home if desired. All this in the great town of Foxboro with it's location, great school system and short drive to the Mansfield Commuter Rail. First showings at the OPEN HOUSE - Saturday 12/10 - (11:00-12:30)
Location
State MA
County Norfolk
Zoning res
Direction Cocasset Street to Arnold Drive
Rooms
Basement Full
Primary Bedroom Level First
Dining Room Ceiling Fan(s)
Kitchen Dining Area, Pantry
Interior
Heating Baseboard, Oil
Cooling None
Flooring Wood, Tile, Carpet
Fireplaces Number 1
Fireplaces Type Living Room
Appliance Range, Dishwasher, Refrigerator, Tankless Water Heater, Utility Connections for Electric Range, Utility Connections for Electric Dryer
Laundry In Basement, Washer Hookup
Basement Type Full
Exterior
Exterior Feature Rain Gutters, Storage, Sprinkler System
Garage Spaces 1.0
Fence Fenced/Enclosed, Fenced
Community Features Shopping, Park, Walk/Jog Trails, Bike Path, Highway Access, Public School, T-Station
Utilities Available for Electric Range, for Electric Dryer, Washer Hookup
Roof Type Shingle
Total Parking Spaces 4
Garage Yes
Building
Foundation Concrete Perimeter
Sewer Private Sewer
Water Public
Architectural Style Cape
Read Less Info
Want to know what your home might be worth? Contact us for a FREE valuation!

Our team is ready to help you sell your home for the highest possible price ASAP
Bought with Millie Cetrone • Keller Williams Realty
Get More Information
Ryan Askew
Sales Associate | License ID: 9578345
Sales Associate License ID: 9578345



