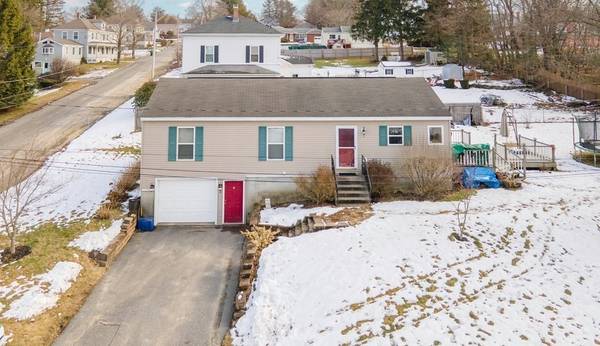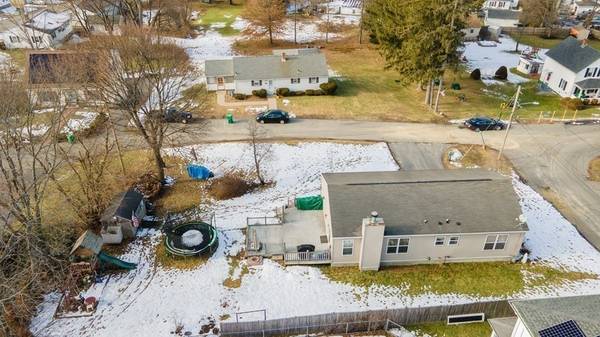For more information regarding the value of a property, please contact us for a free consultation.
Key Details
Sold Price $450,000
Property Type Single Family Home
Sub Type Single Family Residence
Listing Status Sold
Purchase Type For Sale
Square Footage 1,860 sqft
Price per Sqft $241
Subdivision Burditt Hill
MLS Listing ID 73074839
Sold Date 03/16/23
Style Ranch, Raised Ranch
Bedrooms 3
Full Baths 2
Half Baths 1
Year Built 1999
Annual Tax Amount $5,197
Tax Year 2023
Lot Size 9,583 Sqft
Acres 0.22
Property Description
**OPEN HOUSE Sun, Feb 5th, 11 AM to 1 PM** Move right into this very desirable neighborhood on a dead end street! Bright and sunny ranch home features pretty views of Wachusett Mountain, all in close distance to Clinton public schools, Wachusett Reservoir, Central Park, recently revitalized downtown shops/restaurants. Beautifully updated kitchen is the heart of this home! Abundance of white cabinetry, granite countertops, stainless appliances. Plenty of space to entertain with bar height island seating, plus formal dining area. Watch the game or enjoy movie nights from the comfortable living room with stone surround fireplace. Corner sink in the kitchen looks out to the partially fenced, spacious yard. Slider door off the living room brings you to a two level deck. Plenty of space to garden or just enjoy the outdoors. Basement consists of laundry room off the 1 car garage, plus two bonus rooms and half bath giving flexibility in layout. This home checks off so many wish list features!
Location
State MA
County Worcester
Zoning res
Direction Main Street to Winter St to Spring St. House is at corner of Spring St and John St
Rooms
Family Room Flooring - Wall to Wall Carpet
Basement Full, Finished, Partially Finished, Interior Entry, Garage Access, Concrete
Primary Bedroom Level First
Dining Room Ceiling Fan(s), Flooring - Vinyl
Kitchen Closet, Flooring - Vinyl, Countertops - Stone/Granite/Solid, Breakfast Bar / Nook, Remodeled, Stainless Steel Appliances
Interior
Interior Features Closet, Bonus Room, Foyer
Heating Baseboard, Natural Gas, Electric
Cooling None
Flooring Carpet, Laminate, Flooring - Wall to Wall Carpet, Flooring - Vinyl
Fireplaces Number 1
Appliance Range, Dishwasher, Refrigerator, Gas Water Heater
Laundry In Basement
Basement Type Full, Finished, Partially Finished, Interior Entry, Garage Access, Concrete
Exterior
Exterior Feature Storage
Garage Spaces 1.0
Fence Fenced
Community Features Shopping, Pool, Tennis Court(s), Park, Walk/Jog Trails, Medical Facility, Highway Access, House of Worship, Public School
Roof Type Shingle
Total Parking Spaces 4
Garage Yes
Building
Lot Description Corner Lot
Foundation Concrete Perimeter
Sewer Public Sewer
Water Public
Architectural Style Ranch, Raised Ranch
Schools
Elementary Schools Clinton Elem
Middle Schools Clinton Middle
High Schools Clinton High
Read Less Info
Want to know what your home might be worth? Contact us for a FREE valuation!

Our team is ready to help you sell your home for the highest possible price ASAP
Bought with Nancey Carroll • Keller Williams Realty Boston Northwest
Get More Information
Ryan Askew
Sales Associate | License ID: 9578345
Sales Associate License ID: 9578345



