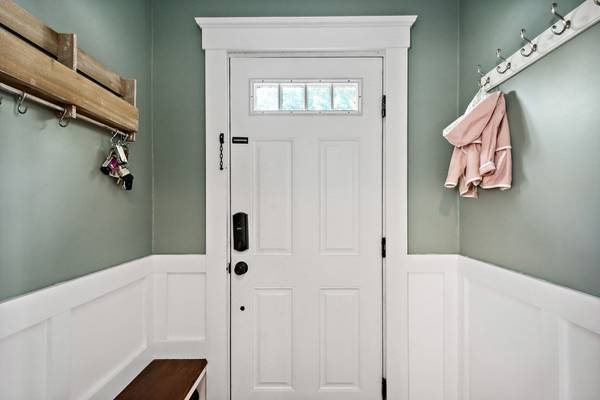For more information regarding the value of a property, please contact us for a free consultation.
Key Details
Sold Price $586,000
Property Type Single Family Home
Sub Type Single Family Residence
Listing Status Sold
Purchase Type For Sale
Square Footage 1,496 sqft
Price per Sqft $391
MLS Listing ID 73077049
Sold Date 03/21/23
Style Colonial, Cape
Bedrooms 3
Full Baths 1
Half Baths 1
HOA Y/N false
Year Built 1929
Annual Tax Amount $5,492
Tax Year 2022
Lot Size 9,583 Sqft
Acres 0.22
Property Description
Location, Location, Location! This Foxboro Home offers prime location among other things. Positioned close to schools, tennis/baskbetball courts, playground, state forest & central to both Gillette and Mansfield Crossing, grocery stores, retail options, this home is in a highly desirable neighborhood. Upon entering the home, you will see what New England charm truly means- with custom built-ins through the home, plenty of windows for natural light and a wood burning fireplace. The updated kitchen was done with entertainment & cooking in mind- an oversized island, plenty of quartz countertop & updated cabinets/drawers. The bedrooms can all be found upstairs, in a tasteful neutral pallet and a master bedroom with a walk-in closet. Both bathrooms have been updated; the full bath offers tiled radiant heat flooring. The house has 3 mini splits for those hot summer days. The outside you'll find a large fenced in yard, patio, and an oversized garage with plenty of storage.
Location
State MA
County Norfolk
Zoning res
Direction Use Waze
Rooms
Basement Full, Bulkhead, Sump Pump, Concrete, Unfinished
Dining Room Closet/Cabinets - Custom Built, Flooring - Hardwood
Kitchen Flooring - Stone/Ceramic Tile, Dining Area, Pantry, Countertops - Stone/Granite/Solid, Kitchen Island, Cabinets - Upgraded, Deck - Exterior, Dryer Hookup - Gas, Exterior Access, Recessed Lighting, Remodeled, Slider, Washer Hookup, Gas Stove
Interior
Interior Features Sun Room, Internet Available - Broadband
Heating Baseboard, Radiant, Natural Gas
Cooling Ductless
Flooring Tile, Hardwood, Flooring - Hardwood
Fireplaces Number 1
Fireplaces Type Living Room
Appliance Range, Dishwasher, Microwave, Refrigerator, ENERGY STAR Qualified Dryer, ENERGY STAR Qualified Washer, Gas Water Heater, Tankless Water Heater, Utility Connections for Gas Oven, Utility Connections for Electric Dryer
Laundry Washer Hookup
Basement Type Full, Bulkhead, Sump Pump, Concrete, Unfinished
Exterior
Garage Spaces 1.0
Fence Fenced/Enclosed, Fenced
Community Features Public Transportation, Shopping, Pool, Tennis Court(s), Park, Walk/Jog Trails, Golf, Medical Facility, Bike Path, Conservation Area, Highway Access, House of Worship, Private School, Public School, T-Station, Sidewalks
Utilities Available for Gas Oven, for Electric Dryer, Washer Hookup
Roof Type Shingle
Total Parking Spaces 4
Garage Yes
Building
Lot Description Level
Foundation Stone
Sewer Private Sewer
Water Public
Architectural Style Colonial, Cape
Schools
Elementary Schools Igo
Middle Schools Ahern
High Schools Foxboro
Read Less Info
Want to know what your home might be worth? Contact us for a FREE valuation!

Our team is ready to help you sell your home for the highest possible price ASAP
Bought with Amanda Lane • Lamacchia Realty, Inc.
Get More Information
Ryan Askew
Sales Associate | License ID: 9578345
Sales Associate License ID: 9578345



