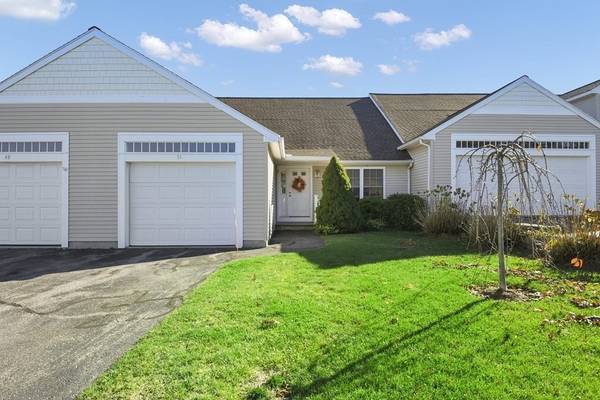For more information regarding the value of a property, please contact us for a free consultation.
Key Details
Sold Price $412,000
Property Type Condo
Sub Type Condominium
Listing Status Sold
Purchase Type For Sale
Square Footage 1,370 sqft
Price per Sqft $300
MLS Listing ID 73058741
Sold Date 03/22/23
Bedrooms 2
Full Baths 2
HOA Fees $349/mo
HOA Y/N true
Year Built 2003
Annual Tax Amount $5,325
Tax Year 2022
Property Description
Welcome home to this immaculate 2 bedroom, 2 bath Ranch style condo nestled within the prestigious Hillside Village 55+ Community. Fantastic floor plan in this unit consists of an open, sun-drenched living space including a spacious living room w/ cathedral ceilings, gas fireplace & access to the bonus sun room – a great place to relax after a long day or sip your morning coffee. A cabinet packed kitchen w/ a center island for even more prep space & a large dining area to host dinner guests. Off the living room is the primary bedroom complete w/ a walk in closet & a full en-suite bath. Down the hall is the 2nd bedroom & another full bath. In Unit, main level Laundry and an incredible walk out basement just ready for finishing! Plenty of storage! Attached garage – perfect to stay dry in the upcoming winter months! Great location w/ convenient access to major routes, shopping, restaurants & more! Don't miss this!!
Location
State MA
County Worcester
Zoning R
Direction Hartwell St to Hillside Village Dr
Rooms
Basement Y
Primary Bedroom Level First
Dining Room Flooring - Hardwood, Open Floorplan
Kitchen Closet, Flooring - Hardwood, Dining Area, Kitchen Island, Recessed Lighting
Interior
Interior Features Cable Hookup, Sun Room
Heating Forced Air, Natural Gas
Cooling Central Air
Flooring Tile, Carpet, Hardwood, Flooring - Wall to Wall Carpet
Fireplaces Number 1
Fireplaces Type Living Room
Appliance Range, Dishwasher, Refrigerator, Washer, Dryer, Gas Water Heater, Tankless Water Heater, Utility Connections for Electric Dryer
Laundry In Unit, Washer Hookup
Basement Type Y
Exterior
Exterior Feature Rain Gutters
Garage Spaces 1.0
Community Features Public Transportation, Shopping, Tennis Court(s), Park, Walk/Jog Trails, Stable(s), Golf, Laundromat, Bike Path, Highway Access, Public School, Adult Community
Utilities Available for Electric Dryer, Washer Hookup
Roof Type Shingle
Total Parking Spaces 1
Garage Yes
Building
Story 1
Sewer Public Sewer
Water Public
Others
Senior Community true
Read Less Info
Want to know what your home might be worth? Contact us for a FREE valuation!

Our team is ready to help you sell your home for the highest possible price ASAP
Bought with Jay Beausoleil • Redfin Corp.
Get More Information
Ryan Askew
Sales Associate | License ID: 9578345
Sales Associate License ID: 9578345



