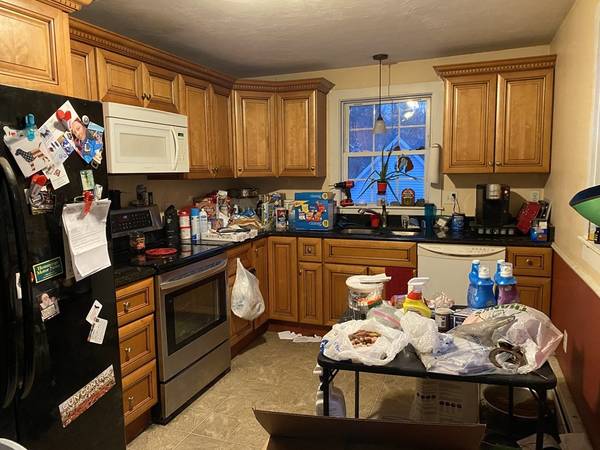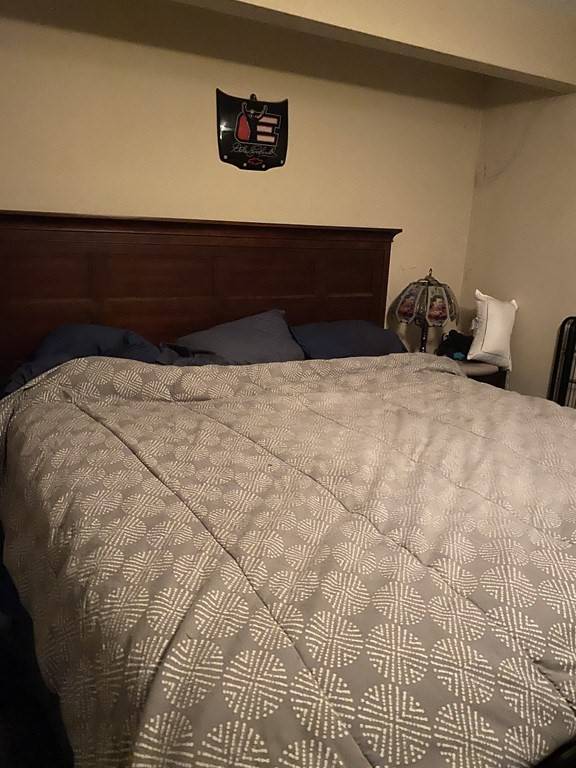For more information regarding the value of a property, please contact us for a free consultation.
Key Details
Sold Price $320,000
Property Type Single Family Home
Sub Type Single Family Residence
Listing Status Sold
Purchase Type For Sale
Square Footage 1,048 sqft
Price per Sqft $305
MLS Listing ID 73080112
Sold Date 03/23/23
Style Ranch
Bedrooms 3
Full Baths 1
Year Built 1950
Annual Tax Amount $2,877
Tax Year 2022
Lot Size 2.000 Acres
Acres 2.0
Property Description
Great starter home or downsize! If you can look past the current contents of the home, you will see it is adorable and just in need of a bit of TLC. This ranch is solid and the bones of the house are good. It is set back from Rt 68 on 2 acres. The home is vinyl sided with a detached 2 story garage/barn/workshop adding ample space for those that need more storage, like to tinker, or are looking for a shop. New well pump in 2020 and LeafGaurd gutters. These sellers are motivated and while they will be working on the cleanout, some contents of the home may remain and will be the responsibility of the buyers. Pictures will be updated as cleanout continues and we look forward to welcoming potential buyers with vision at Sunday's Open House from 2-4pm.Scheduling Title V scheduled for Monday morning.
Location
State MA
County Worcester
Zoning RES
Direction Rt 68 just past Hubbardston Center
Rooms
Basement Full
Kitchen Flooring - Vinyl
Interior
Interior Features Internet Available - DSL
Heating Baseboard, Oil
Cooling None
Flooring Vinyl, Carpet, Hardwood
Appliance Range, Dishwasher, Refrigerator, Washer, Dryer, Oil Water Heater, Utility Connections for Electric Range, Utility Connections for Electric Dryer
Laundry Electric Dryer Hookup, Washer Hookup
Basement Type Full
Exterior
Exterior Feature Storage
Garage Spaces 3.0
Community Features Shopping, Park
Utilities Available for Electric Range, for Electric Dryer, Washer Hookup
Waterfront Description Beach Front, Lake/Pond, 1 to 2 Mile To Beach
Roof Type Shingle
Total Parking Spaces 5
Garage Yes
Waterfront Description Beach Front, Lake/Pond, 1 to 2 Mile To Beach
Building
Lot Description Wooded
Foundation Block
Sewer Private Sewer
Water Private
Architectural Style Ranch
Schools
Elementary Schools Hubb Cen School
Middle Schools Quabbin Reg Mid
High Schools Quabbin High
Others
Senior Community false
Acceptable Financing Contract
Listing Terms Contract
Read Less Info
Want to know what your home might be worth? Contact us for a FREE valuation!

Our team is ready to help you sell your home for the highest possible price ASAP
Bought with The North Shore Realty Group • eXp Realty
Get More Information
Ryan Askew
Sales Associate | License ID: 9578345
Sales Associate License ID: 9578345



