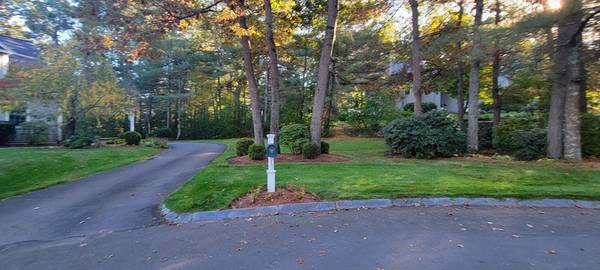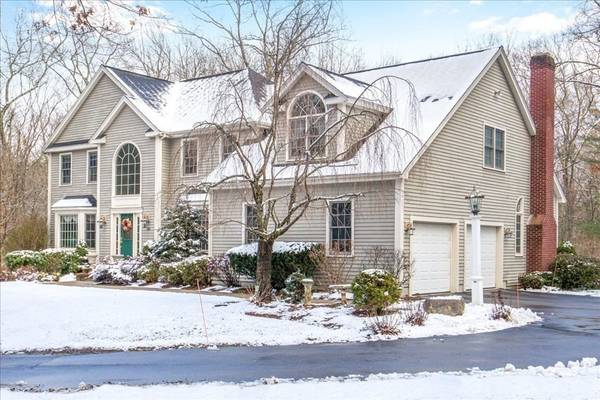For more information regarding the value of a property, please contact us for a free consultation.
Key Details
Sold Price $1,140,000
Property Type Single Family Home
Sub Type Single Family Residence
Listing Status Sold
Purchase Type For Sale
Square Footage 3,473 sqft
Price per Sqft $328
MLS Listing ID 73075713
Sold Date 03/23/23
Style Colonial
Bedrooms 4
Full Baths 2
Half Baths 1
Year Built 1996
Annual Tax Amount $10,982
Tax Year 2022
Lot Size 0.970 Acres
Acres 0.97
Property Description
Once you walk through the front door of this desired “Autumn Heights” colonial, you'll know that you're home. Stunning private setting on a cul-de-sac with a professionally landscaped yard. Many efforts have gone into the design and care for this Foxboro home making it the epicenter for connection. More recent renovations include opening the kitchen to a new sunroom and vaulted family room, allowing for an abundance of natural light. The extended family room is perfect for the most intimate of gatherings and allows access to the outside deck and rear yard. The interior sound system and soaring ceilings make every room a space for memories to be cultivated. The floor plan features Brazilian cherry hardwood, renovated kitchen, updated appliances, retractable cooktop and a masonry fireplace. There are so many upgrades and improvements that we've added an attachment with the breakdown. Private showings only. Please call list agent to schedule an appointment.
Location
State MA
County Norfolk
Zoning 1010
Direction Paula Ln to Mary Way
Rooms
Family Room Skylight, Flooring - Hardwood, Balcony - Exterior, Open Floorplan
Basement Full, Partially Finished, Walk-Out Access, Interior Entry
Primary Bedroom Level Second
Dining Room Recessed Lighting
Kitchen Bathroom - Half, Flooring - Hardwood, Dining Area, Pantry, Deck - Exterior, Recessed Lighting, Peninsula
Interior
Interior Features Central Vacuum, Wired for Sound
Heating Baseboard
Cooling Central Air
Flooring Wood, Carpet, Hardwood
Fireplaces Number 1
Fireplaces Type Family Room
Appliance Dishwasher, Microwave, Countertop Range, Refrigerator, Washer, Dryer, Gas Water Heater
Basement Type Full, Partially Finished, Walk-Out Access, Interior Entry
Exterior
Exterior Feature Rain Gutters, Sprinkler System, Stone Wall
Garage Spaces 2.0
Community Features Conservation Area, Private School, Public School
Roof Type Shingle
Total Parking Spaces 4
Garage Yes
Building
Lot Description Cul-De-Sac, Wooded, Underground Storage Tank
Foundation Concrete Perimeter
Sewer Private Sewer, Other
Water Public
Architectural Style Colonial
Schools
Middle Schools Ahern Middle
High Schools Foxboro
Read Less Info
Want to know what your home might be worth? Contact us for a FREE valuation!

Our team is ready to help you sell your home for the highest possible price ASAP
Bought with Brad Pond • Coldwell Banker Realty - Easton
Get More Information
Ryan Askew
Sales Associate | License ID: 9578345
Sales Associate License ID: 9578345



