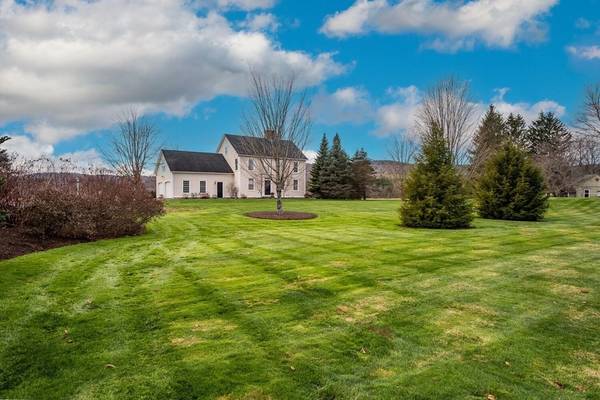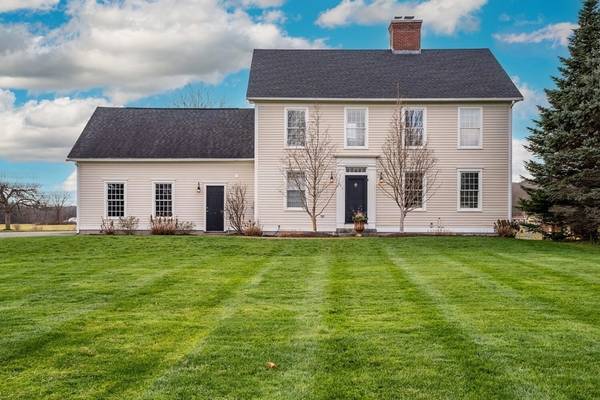For more information regarding the value of a property, please contact us for a free consultation.
Key Details
Sold Price $727,000
Property Type Single Family Home
Sub Type Single Family Residence
Listing Status Sold
Purchase Type For Sale
Square Footage 2,176 sqft
Price per Sqft $334
MLS Listing ID 73063698
Sold Date 03/20/23
Style Colonial
Bedrooms 4
Full Baths 3
Half Baths 1
HOA Y/N false
Year Built 2000
Annual Tax Amount $6,585
Tax Year 2022
Lot Size 5.100 Acres
Acres 5.1
Property Description
Enjoy the splendor of this stunning Colonial situated on over 5 acres with pastoral views. Within minutes of major routes and area schools - both private & public, the details of this beautiful home will not disappoint. Offering a flexible, sunny floor plan, the kitchen/dining/family room are an open concept overlooking the backyard where a goshen stone patio with arbor, built-in pool and the bulk of the acreage are found. A formal living room with wood burning fireplace & 1/2 bath complete the first floor. The second story includes a main bedroom with 2 closets and a 3/4 bath, 3 additional bedrooms(one is an en suite),full bath and laundry room. Looking for a bit more space - your in luck - the lower level is partially finished - perfect as a gym, bonus room or office. Amenities are many and include hardwood floors throughout, remodeled kitchen and baths,stone walls, fire pit, 2 car plus attached garage and more. A great place to hang your hat. Meticulous! Matchless! Memorable!
Location
State MA
County Franklin
Zoning RA
Direction On left going toward Conway
Rooms
Family Room Ceiling Fan(s), Flooring - Hardwood, Exterior Access, Open Floorplan
Basement Full, Partially Finished, Interior Entry, Garage Access
Primary Bedroom Level Second
Dining Room Flooring - Hardwood, French Doors, Deck - Exterior, Exterior Access, Open Floorplan
Kitchen Closet/Cabinets - Custom Built, Flooring - Hardwood, Countertops - Stone/Granite/Solid, Kitchen Island, Cabinets - Upgraded, Open Floorplan, Recessed Lighting, Lighting - Pendant
Interior
Interior Features Bathroom - Tiled With Shower Stall, Closet/Cabinets - Custom Built, Countertops - Stone/Granite/Solid, Cabinets - Upgraded, 3/4 Bath
Heating Baseboard, Radiant, Oil
Cooling Central Air
Flooring Wood, Tile, Flooring - Stone/Ceramic Tile
Fireplaces Number 1
Fireplaces Type Living Room
Appliance Range, Dishwasher, Refrigerator, Washer, Dryer, Oil Water Heater, Water Heater(Separate Booster)
Laundry Flooring - Hardwood, Countertops - Stone/Granite/Solid, Remodeled, Second Floor
Basement Type Full, Partially Finished, Interior Entry, Garage Access
Exterior
Exterior Feature Rain Gutters, Professional Landscaping, Garden, Stone Wall
Garage Spaces 2.0
Pool In Ground
Community Features Shopping, Walk/Jog Trails, Stable(s), Conservation Area, Highway Access, House of Worship, Private School, Public School
View Y/N Yes
View Scenic View(s)
Roof Type Shingle
Total Parking Spaces 6
Garage Yes
Private Pool true
Building
Lot Description Level
Foundation Concrete Perimeter
Sewer Private Sewer
Water Public
Architectural Style Colonial
Schools
Elementary Schools Deerfield
Middle Schools Frontier
High Schools Frontier
Others
Senior Community false
Read Less Info
Want to know what your home might be worth? Contact us for a FREE valuation!

Our team is ready to help you sell your home for the highest possible price ASAP
Bought with Joanie Schwartz • Joanie Schwartz Real Estate
Get More Information
Ryan Askew
Sales Associate | License ID: 9578345
Sales Associate License ID: 9578345



