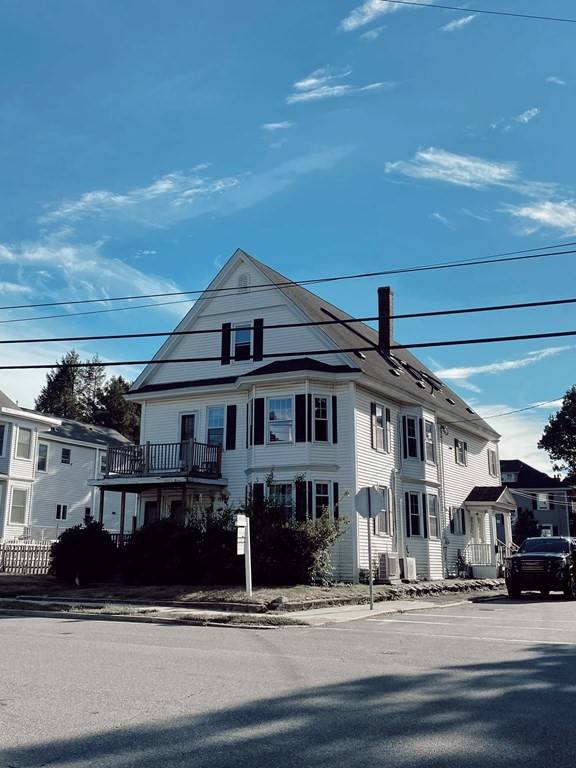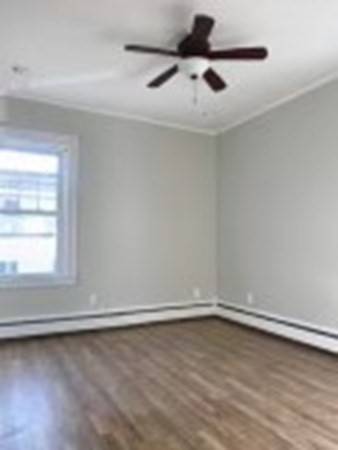For more information regarding the value of a property, please contact us for a free consultation.
Key Details
Sold Price $780,000
Property Type Multi-Family
Sub Type Multi Family
Listing Status Sold
Purchase Type For Sale
Square Footage 3,391 sqft
Price per Sqft $230
MLS Listing ID 73067326
Sold Date 02/14/23
Bedrooms 5
Full Baths 3
Year Built 1900
Annual Tax Amount $6,950
Tax Year 2022
Lot Size 10,890 Sqft
Acres 0.25
Property Description
Opportunity awaits! This fabulous 2 family home located in the desirable town of North Andover on a corner lot! The first-floor unit has beautiful hardwood flooring, updated kitchen with granite counters, updated bathroom along with 2 bedrooms and a large living/ dining room. The second-floor unit is beautifully updated! This unit features an updated kitchen, new appliances, two bathrooms, three bedrooms, living/dining room and even an extra floor which gives more living space. Both units have tons of storage! This two-family home comes with storage sheds for each unit, fenced in level yard with patio and sprinkler system. Heating system replaced in 2018 for both units! The home is close to downtown North Andover and all it has to offer.
Location
State MA
County Essex
Zoning R4
Direction Corner of Third Street and Main Street in North Andover
Rooms
Basement Sump Pump, Concrete
Interior
Interior Features Unit 1(Stone/Granite/Solid Counters, Upgraded Countertops, Bathroom With Tub & Shower), Unit 2(Ceiling Fans, Storage, Stone/Granite/Solid Counters, Bathroom with Shower Stall, Bathroom With Tub & Shower), Unit 1 Rooms(Living Room, Dining Room, Kitchen), Unit 2 Rooms(Living Room, Dining Room, Kitchen, Family Room, Loft, Office/Den)
Heating Unit 1(Gas), Unit 2(Gas)
Cooling Unit 1(Wall AC), Unit 2(Wall AC, Ductless Mini-Split System)
Flooring Unit 1(undefined), Unit 2(Hardwood Floors)
Appliance Unit 1(Range, Wall Oven, Dishwasher, Microwave, Refrigerator, Freezer, Washer / Dryer Combo), Unit 2(Range, Wall Oven, Dishwasher, Microwave, Refrigerator, Washer, Dryer), Utility Connections for Electric Range
Basement Type Sump Pump, Concrete
Exterior
Exterior Feature Storage, Sprinkler System, Unit 2 Balcony/Deck
Fence Fenced
Community Features Shopping, Park, Walk/Jog Trails, Golf, Highway Access, Public School, T-Station
Utilities Available for Electric Range
Roof Type Asphalt/Composition Shingles
Total Parking Spaces 3
Garage No
Building
Lot Description Level
Story 3
Foundation Stone
Sewer Public Sewer
Water Public
Read Less Info
Want to know what your home might be worth? Contact us for a FREE valuation!

Our team is ready to help you sell your home for the highest possible price ASAP
Bought with Donna Burke • Coldwell Banker Realty - New England Home Office
Get More Information
Ryan Askew
Sales Associate | License ID: 9578345
Sales Associate License ID: 9578345



