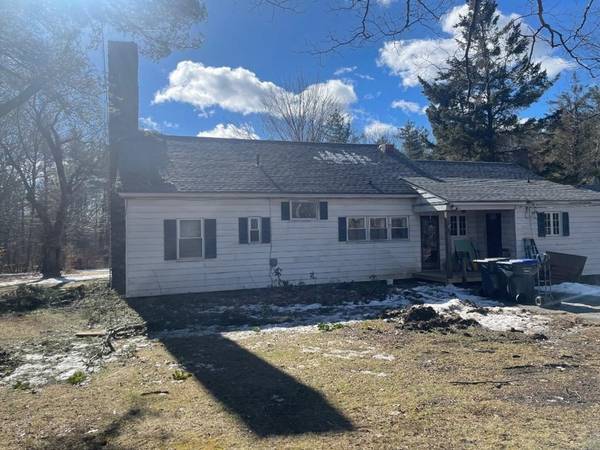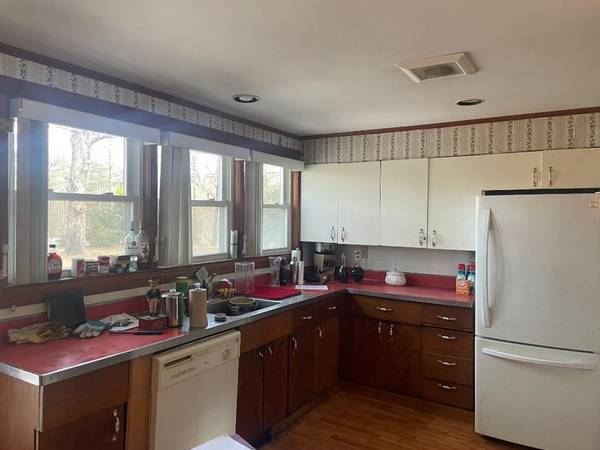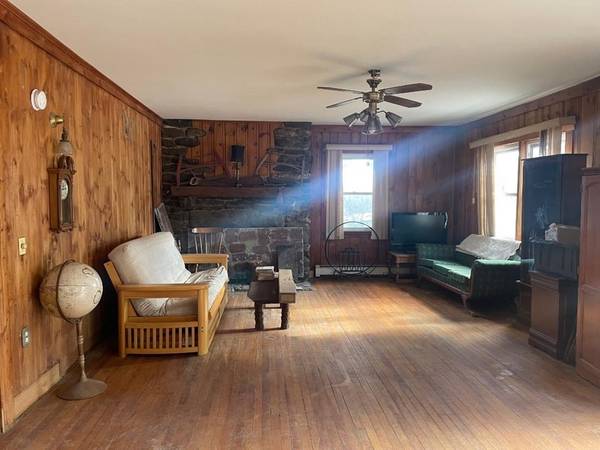For more information regarding the value of a property, please contact us for a free consultation.
Key Details
Sold Price $240,000
Property Type Single Family Home
Sub Type Single Family Residence
Listing Status Sold
Purchase Type For Sale
Square Footage 2,352 sqft
Price per Sqft $102
MLS Listing ID 73079952
Sold Date 03/27/23
Style Cape
Bedrooms 4
Full Baths 1
Half Baths 1
Year Built 1918
Annual Tax Amount $2,890
Tax Year 2022
Lot Size 2.500 Acres
Acres 2.5
Property Description
Looking for your next project? How about making this property your dream home? This home has loads of potential! 4 spacious bedrooms, large open living/dining room concept, hardwood floors, style your own kitchen .... the list goes on!!! Bring this home to life. This home has been in the same family for generations and is just waiting for its new memories to be made. This home sits on a quiet, wooded corner lot on 2.5 acres. Large, level back yard for the kids to play and host your backyard barbeques. Conveniently located minutes to Rt. 2 and all of the stores and restaurants that the area has to offer yet tucked away for the feeling of wooded privacy. This is a must see to appreciate all its potential!
Location
State MA
County Worcester
Zoning R
Direction GPS
Rooms
Basement Full, Walk-Out Access
Primary Bedroom Level First
Dining Room Flooring - Hardwood
Kitchen Flooring - Vinyl, Breakfast Bar / Nook
Interior
Interior Features Internet Available - Unknown
Heating Forced Air, Oil
Cooling None
Flooring Wood
Fireplaces Number 2
Fireplaces Type Living Room
Appliance Range, Dishwasher, Refrigerator, Washer, Dryer, Oil Water Heater, Utility Connections for Electric Range
Laundry First Floor
Basement Type Full, Walk-Out Access
Exterior
Exterior Feature Storage, Stone Wall
Community Features Shopping, Walk/Jog Trails, Highway Access, Public School
Utilities Available for Electric Range
Roof Type Shingle
Total Parking Spaces 3
Garage No
Building
Lot Description Corner Lot, Wooded
Foundation Concrete Perimeter, Irregular
Sewer Private Sewer
Water Private
Architectural Style Cape
Schools
Elementary Schools Center School
Middle Schools Quabbin Region
High Schools Quabbin Region
Read Less Info
Want to know what your home might be worth? Contact us for a FREE valuation!

Our team is ready to help you sell your home for the highest possible price ASAP
Bought with Judith Conway • OPEN DOOR Real Estate
Get More Information
Ryan Askew
Sales Associate | License ID: 9578345
Sales Associate License ID: 9578345



