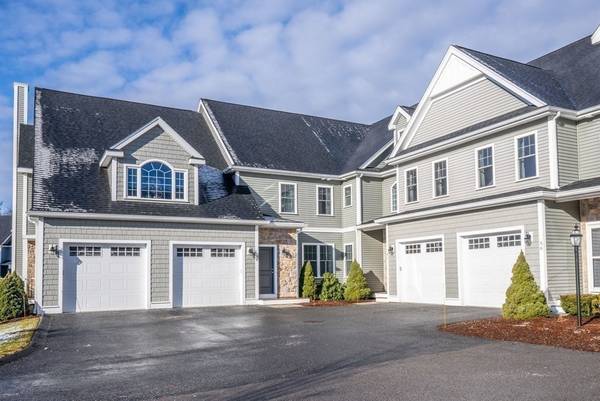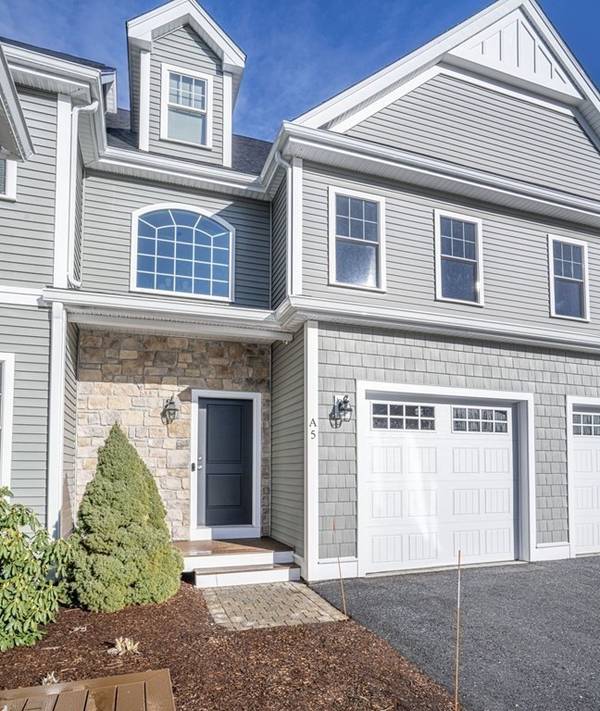For more information regarding the value of a property, please contact us for a free consultation.
Key Details
Sold Price $679,000
Property Type Condo
Sub Type Condominium
Listing Status Sold
Purchase Type For Sale
Square Footage 2,550 sqft
Price per Sqft $266
MLS Listing ID 73069081
Sold Date 03/27/23
Bedrooms 3
Full Baths 3
HOA Fees $361/mo
HOA Y/N true
Year Built 2019
Annual Tax Amount $9,121
Tax Year 2022
Property Description
Welcome to Nadia Estates! This pristine townhome has all the benefits of one level living with its open floor plan, gas-fireplaced living room, dining room with slider to private composite deck, high end kitchen with beautiful cabinets, stainless steel appliances, wine refrigerator, pendant lighting and granite counters. Primary bedroom offers a spacious closet along with a relaxing spa-like bathroom. Sunny second bedroom, main bath along with a home office that can easily be converted into a third bedroom. Finished Lower level is complete with a full bath for your family room, gym, game room, etc. Plenty of storage, Central Air, Natural Gas, 1 Car Garage with 1 deeded parking space. Conveniently located near highway, commuter rail and shopping.
Location
State MA
County Norfolk
Zoning RES
Direction Use GPS- 225 Mechanics St Foxboro. Morris St to Roseland is across the street
Rooms
Family Room Bathroom - Full, Flooring - Laminate, Recessed Lighting, Storage
Basement Y
Primary Bedroom Level Second
Dining Room Deck - Exterior, Exterior Access, Slider
Kitchen Countertops - Stone/Granite/Solid, Breakfast Bar / Nook, Recessed Lighting, Wine Chiller, Lighting - Pendant, Lighting - Overhead
Interior
Interior Features Home Office
Heating Forced Air, Natural Gas
Cooling Central Air
Flooring Tile, Carpet, Hardwood, Flooring - Hardwood
Fireplaces Number 1
Fireplaces Type Living Room
Appliance Range, Dishwasher, Microwave, Wine Refrigerator, Electric Water Heater
Laundry Second Floor, In Unit
Basement Type Y
Exterior
Garage Spaces 1.0
Community Features Shopping, Park, Highway Access, Private School, Public School, T-Station
Roof Type Shingle
Total Parking Spaces 1
Garage Yes
Building
Story 2
Sewer Private Sewer
Water Public
Others
Acceptable Financing Contract
Listing Terms Contract
Read Less Info
Want to know what your home might be worth? Contact us for a FREE valuation!

Our team is ready to help you sell your home for the highest possible price ASAP
Bought with Jeannine Iozzo • Keller Williams Elite
Get More Information
Ryan Askew
Sales Associate | License ID: 9578345
Sales Associate License ID: 9578345



