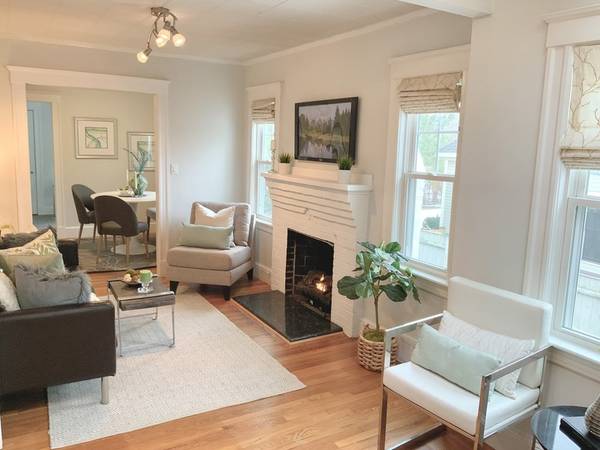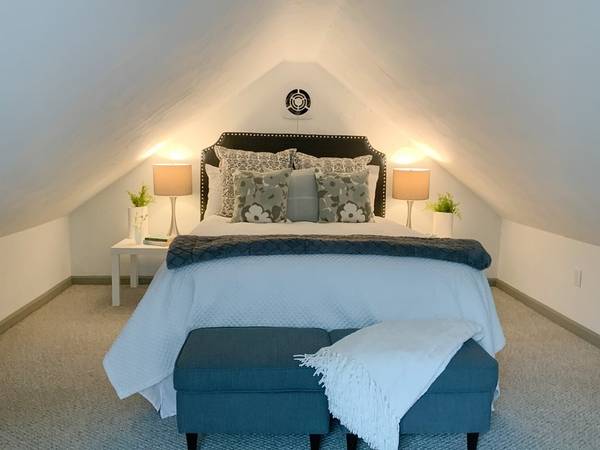For more information regarding the value of a property, please contact us for a free consultation.
Key Details
Sold Price $725,786
Property Type Single Family Home
Sub Type Single Family Residence
Listing Status Sold
Purchase Type For Sale
Square Footage 1,012 sqft
Price per Sqft $717
Subdivision Needham Heights
MLS Listing ID 73083822
Sold Date 03/27/23
Style Bungalow
Bedrooms 2
Full Baths 1
Half Baths 1
HOA Y/N false
Year Built 1928
Annual Tax Amount $6,888
Tax Year 2022
Lot Size 6,534 Sqft
Acres 0.15
Property Description
Perfect opportunity to get into Needham at an affordable price. Newly renovated 1012 square feet, 2 bedroom, 1.5 bath, single family house. Level, fenced backyard. Newer kitchen with granite countertops, stainless steel appliances, recessed lighting and crown moldings. 6 year old primary bath. Gleaming hardwood floors. carpet and Benjamin Moore paint. Skylights. 6 year old roof. Updated water heater. Decora switches with dimmers throughout. Fireplace. Decks. Must see interior! Move right in today! Steps away from the Eliot elementary school. Short walk to Needham Heights and commuter rail. Easy access to routes 9 and 128. Separate entrance for walk out lower level office. **OPEN HOUSE SUNDAY 3/5 FROM 12:00-2:00**
Location
State MA
County Norfolk
Area Needham Heights
Zoning SRB
Direction From Central Avenue to Cedar Street, 3rd house on right
Rooms
Basement Partial, Partially Finished, Walk-Out Access, Radon Remediation System, Concrete
Primary Bedroom Level First
Interior
Interior Features Bonus Room
Heating Central, Forced Air, Heat Pump, Electric
Cooling Central Air, Heat Pump
Flooring Tile, Carpet, Hardwood
Fireplaces Number 1
Appliance Range, Dishwasher, Refrigerator, Electric Water Heater, Plumbed For Ice Maker, Utility Connections for Electric Range, Utility Connections for Electric Oven, Utility Connections for Electric Dryer
Laundry Washer Hookup
Basement Type Partial, Partially Finished, Walk-Out Access, Radon Remediation System, Concrete
Exterior
Fence Fenced/Enclosed, Fenced
Community Features Public Transportation, Highway Access, Public School, T-Station, Sidewalks
Utilities Available for Electric Range, for Electric Oven, for Electric Dryer, Washer Hookup, Icemaker Connection
Roof Type Shingle
Total Parking Spaces 4
Garage No
Building
Lot Description Level
Foundation Block
Sewer Private Sewer
Water Public
Schools
Elementary Schools Eliot
Middle Schools High Rock
High Schools Needham High
Read Less Info
Want to know what your home might be worth? Contact us for a FREE valuation!

Our team is ready to help you sell your home for the highest possible price ASAP
Bought with Miroslava Fitkova • Fitkova Realty Group
Get More Information
Ryan Askew
Sales Associate | License ID: 9578345
Sales Associate License ID: 9578345



