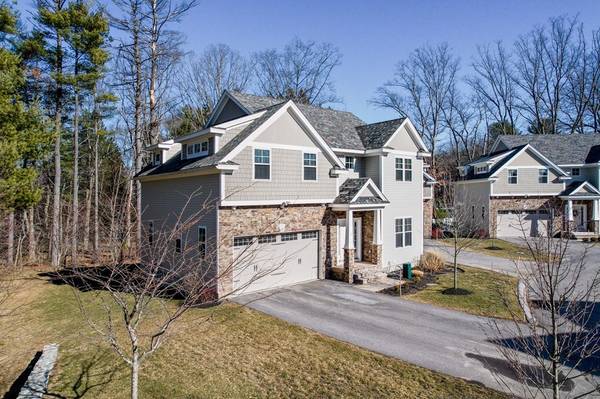For more information regarding the value of a property, please contact us for a free consultation.
Key Details
Sold Price $875,000
Property Type Condo
Sub Type Condominium
Listing Status Sold
Purchase Type For Sale
Square Footage 2,468 sqft
Price per Sqft $354
Subdivision Northfield Commons
MLS Listing ID 73077634
Sold Date 03/30/23
Bedrooms 3
Full Baths 3
Half Baths 1
HOA Fees $444/mo
HOA Y/N true
Year Built 2017
Annual Tax Amount $9,128
Tax Year 2022
Property Description
Uniquely meticulous, freestanding detached end unit at sought after Northfield Commons. Spacious living level features open floor plan with hardwood floors, beautifully appointed custom kitchen, stainless steel appliances, granite countertops, dining area, living room with gas fireplace, and slider out to your own private deck. Laundry area is conveniently located right off the kitchen along with a powder room and a spacious two car garage. Second floor boasts three generously sized bedrooms including the primary bedroom with en-suite bath and second full bath. Additional living space in the impeccably finished lower level features a built-in bar and full bath. Sought after High Plain/Wood Hill school district with easy access to Interstates 93 and 495. This property features a clubhouse with ample outdoor space and plenty of guest parking. Don't miss out on this rare opportunity.
Location
State MA
County Essex
Area West Andover
Zoning SRC
Direction North Street to Northfield Commons
Rooms
Basement Y
Primary Bedroom Level Second
Dining Room Closet, Flooring - Hardwood, Window(s) - Picture, Deck - Exterior, Recessed Lighting
Kitchen Flooring - Hardwood, Window(s) - Picture, Countertops - Stone/Granite/Solid, Breakfast Bar / Nook, Lighting - Pendant, Lighting - Overhead
Interior
Interior Features Bathroom - Full, Closet, Wet bar, Bathroom - 3/4, Bathroom - With Shower Stall, Game Room, Bathroom, Finish - Sheetrock, Internet Available - Unknown
Heating Forced Air
Cooling Central Air, Ductless
Flooring Tile, Hardwood, Wood Laminate, Flooring - Laminate, Flooring - Stone/Ceramic Tile
Fireplaces Number 1
Fireplaces Type Living Room
Appliance Range, Dishwasher, Disposal, Microwave, Refrigerator, Freezer, Washer, Dryer, Range Hood, Gas Water Heater, Tankless Water Heater
Laundry Flooring - Hardwood, Main Level, Gas Dryer Hookup, First Floor
Basement Type Y
Exterior
Garage Spaces 2.0
Community Features Public Transportation, Shopping, Walk/Jog Trails, Medical Facility, Bike Path, Highway Access, House of Worship, Private School, Public School
Roof Type Shingle
Total Parking Spaces 2
Garage Yes
Building
Story 3
Sewer Public Sewer
Water Public
Schools
Elementary Schools High Plain
Middle Schools Wood Hill
High Schools Andover
Others
Pets Allowed Yes w/ Restrictions
Senior Community false
Pets Allowed Yes w/ Restrictions
Read Less Info
Want to know what your home might be worth? Contact us for a FREE valuation!

Our team is ready to help you sell your home for the highest possible price ASAP
Bought with Treetop Group • Keller Williams Realty
Get More Information
Ryan Askew
Sales Associate | License ID: 9578345
Sales Associate License ID: 9578345



