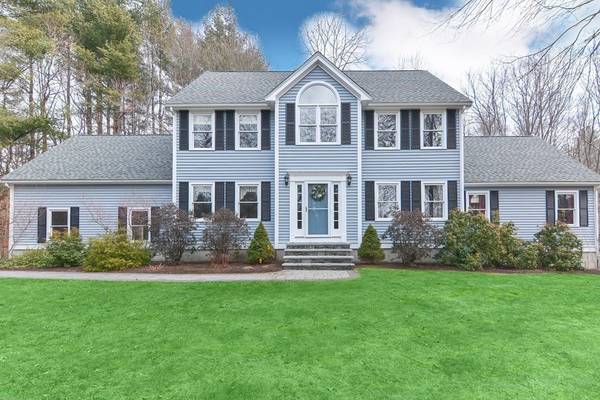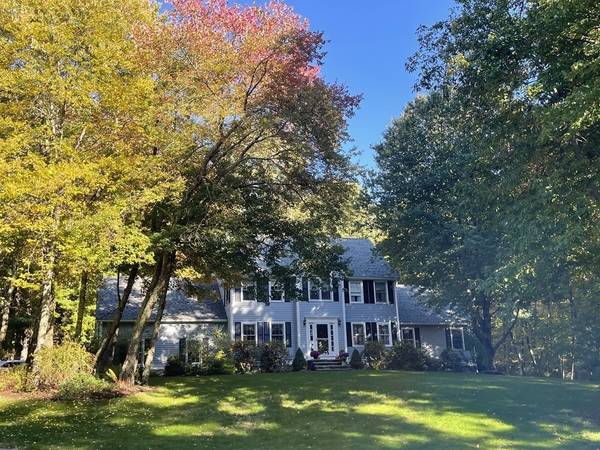For more information regarding the value of a property, please contact us for a free consultation.
Key Details
Sold Price $799,000
Property Type Single Family Home
Sub Type Single Family Residence
Listing Status Sold
Purchase Type For Sale
Square Footage 3,104 sqft
Price per Sqft $257
MLS Listing ID 73068695
Sold Date 03/30/23
Style Colonial
Bedrooms 4
Full Baths 2
Half Baths 1
Year Built 1995
Annual Tax Amount $10,391
Tax Year 2023
Lot Size 2.160 Acres
Acres 2.16
Property Description
The serene neighborhood of Goss Pond offers this beautiful 4-bedroom Colonial, gently tucked into a private 2+ acre wooded lot. Spend time in the welcoming kitchen, featuring a large granite island, newly updated cabinetry ('21) and hardwood floors. The kitchen is adjoined by a huge sunken great room with hardwoods, vaulted ceiling, skylights, and cozy pellet stove, making it ideal for entertaining. The spacious home office features custom built-in cabinetry. Upstairs, the primary suite has cathedral ceilings in both the bedroom & full bath, w/ walk-in closet. Three additional good-sized bedrooms and another full bath finish off the second floor. Basement includes a large, finished area perfect for a playroom, workouts and more The side-walked neighborhood offers easy access to nature and hiking trails. Pride in ownership shows in this single owner property w/ many updates incl new roof ('21), boiler ('22), water softening system ('22), painted interior ('22) & exterior('21).
Location
State MA
County Worcester
Zoning 5
Direction Mendon St. to South St. to Goss Pond Rd. GPS
Rooms
Basement Full, Partially Finished, Interior Entry, Garage Access
Primary Bedroom Level Second
Dining Room Flooring - Hardwood, Wainscoting, Lighting - Pendant
Kitchen Flooring - Hardwood, Balcony / Deck, Countertops - Stone/Granite/Solid, Kitchen Island, Exterior Access, Slider, Lighting - Pendant, Lighting - Overhead
Interior
Interior Features Chair Rail, Recessed Lighting, Pantry, Ceiling Fan(s), Ceiling - Vaulted, Open Floor Plan, Office, Mud Room, Bonus Room, Great Room, Central Vacuum, Other
Heating Baseboard, Oil, Fireplace
Cooling Central Air
Flooring Tile, Carpet, Hardwood, Flooring - Hardwood, Flooring - Stone/Ceramic Tile, Flooring - Wall to Wall Carpet
Fireplaces Number 1
Fireplaces Type Wood / Coal / Pellet Stove
Appliance Range, Dishwasher, Microwave, Refrigerator, Utility Connections for Gas Range, Utility Connections for Gas Oven, Utility Connections for Electric Oven, Utility Connections for Gas Dryer, Utility Connections for Electric Dryer
Laundry Flooring - Stone/Ceramic Tile, Main Level, Electric Dryer Hookup, Gas Dryer Hookup, Washer Hookup, Lighting - Overhead, First Floor
Basement Type Full, Partially Finished, Interior Entry, Garage Access
Exterior
Exterior Feature Rain Gutters
Garage Spaces 2.0
Community Features Park, Walk/Jog Trails, Stable(s), Golf, Medical Facility, Laundromat, Conservation Area, House of Worship, Public School
Utilities Available for Gas Range, for Gas Oven, for Electric Oven, for Gas Dryer, for Electric Dryer, Washer Hookup
Waterfront Description Beach Front, Lake/Pond, 1 to 2 Mile To Beach, Beach Ownership(Public)
Roof Type Shingle
Total Parking Spaces 6
Garage Yes
Waterfront Description Beach Front, Lake/Pond, 1 to 2 Mile To Beach, Beach Ownership(Public)
Building
Lot Description Wooded
Foundation Concrete Perimeter
Sewer Private Sewer
Water Private
Schools
Elementary Schools Memorial
Middle Schools Miscoe Hill
High Schools Nipmuc
Read Less Info
Want to know what your home might be worth? Contact us for a FREE valuation!

Our team is ready to help you sell your home for the highest possible price ASAP
Bought with Peter Bouchard • RE/MAX Executive Realty
Get More Information
Ryan Askew
Sales Associate | License ID: 9578345
Sales Associate License ID: 9578345



