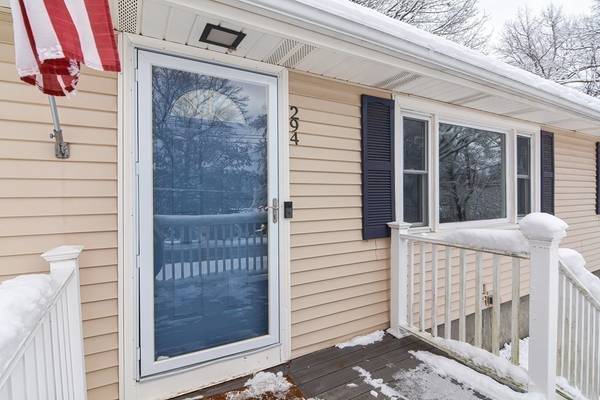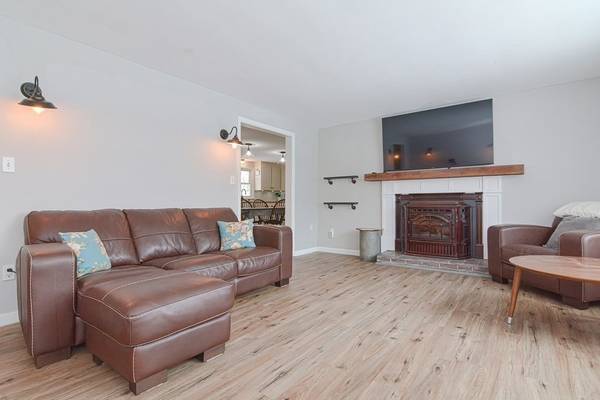For more information regarding the value of a property, please contact us for a free consultation.
Key Details
Sold Price $545,000
Property Type Single Family Home
Sub Type Single Family Residence
Listing Status Sold
Purchase Type For Sale
Square Footage 2,064 sqft
Price per Sqft $264
MLS Listing ID 73074022
Sold Date 03/30/23
Style Raised Ranch
Bedrooms 4
Full Baths 3
HOA Y/N false
Year Built 1958
Annual Tax Amount $6,561
Tax Year 2023
Lot Size 0.630 Acres
Acres 0.63
Property Description
**Great location!**This 4 bed,3 bath home is located in one of the most convenient areas of Holden! The sun filled living room welcomes you with its grand picture window,custom mantle & working fireplace. Entertain in your large kitchen with butcher block counters, stainless steel appliances, tons of cabinet storage AND pantry! The rear mudroom with slate floor is the perfect entry for pets, snowy days or days spent by the pool. This .63 acre lot allows for a large front yard as well as a flat, fenced-in backyard, shed that is steps away from above ground pool w/ Trek deck, fire pit w/ seating & long driveway. This is a great home for entertaining! The primary suite offers an oversized closet, new carpeting & large 3/4 bath w/ dbl vanity. The remaining 3 bdrms & full bath with linen closet finish off the main level. New carpeted stairs lead to the basement that includes a possible in-law suite or bonus living room w/ kitchenette, 3/4 bath & office/play area.*Offer deadline 2/13 5pm.*
Location
State MA
County Worcester
Zoning R-10
Direction Shrewsbury Street in Holden to Main Street (122A) or Shore Drive to 122A.
Rooms
Basement Full, Finished, Walk-Out Access, Interior Entry, Garage Access
Primary Bedroom Level Main
Kitchen Flooring - Stone/Ceramic Tile, Dining Area, Pantry, Stainless Steel Appliances, Lighting - Pendant
Interior
Interior Features Bathroom - 3/4, Closet, Countertops - Stone/Granite/Solid, Wet bar, Recessed Lighting, Storage, Lighting - Overhead, Walk-in Storage, Closet/Cabinets - Custom Built, Lighting - Sconce, Beadboard, Closet - Walk-in, Dressing Room, Bonus Room, Office, Mud Room, Wet Bar
Heating Baseboard, Electric Baseboard, Oil, Pellet Stove, Wood Stove, Fireplace
Cooling Window Unit(s)
Flooring Tile, Carpet, Laminate, Hardwood, Stone / Slate, Flooring - Laminate, Flooring - Stone/Ceramic Tile, Flooring - Wall to Wall Carpet
Fireplaces Number 2
Fireplaces Type Living Room
Appliance Dishwasher, Disposal, Microwave, Refrigerator, Freezer - Upright, Range Hood, Stainless Steel Appliance(s), Utility Connections for Electric Oven, Utility Connections for Electric Dryer
Laundry First Floor, Washer Hookup
Basement Type Full, Finished, Walk-Out Access, Interior Entry, Garage Access
Exterior
Exterior Feature Rain Gutters, Storage, Garden, Kennel
Garage Spaces 2.0
Fence Fenced
Pool Above Ground
Community Features Shopping, Pool, Tennis Court(s), Park, Walk/Jog Trails, Stable(s), Golf, Medical Facility, Laundromat, Bike Path, Conservation Area, Highway Access, House of Worship, Private School, Public School, University
Utilities Available for Electric Oven, for Electric Dryer, Washer Hookup
Roof Type Shingle
Total Parking Spaces 7
Garage Yes
Private Pool true
Building
Foundation Concrete Perimeter
Sewer Public Sewer
Water Public
Architectural Style Raised Ranch
Schools
Elementary Schools Dawson
Middle Schools Mountview
High Schools Wachusett
Others
Senior Community false
Read Less Info
Want to know what your home might be worth? Contact us for a FREE valuation!

Our team is ready to help you sell your home for the highest possible price ASAP
Bought with Diane Strzelecki • Century 21 XSELL REALTY
Get More Information
Ryan Askew
Sales Associate | License ID: 9578345
Sales Associate License ID: 9578345



