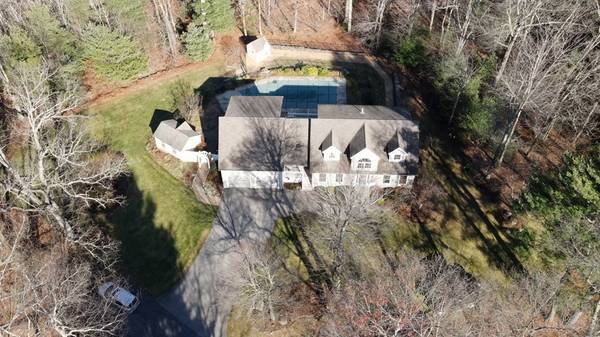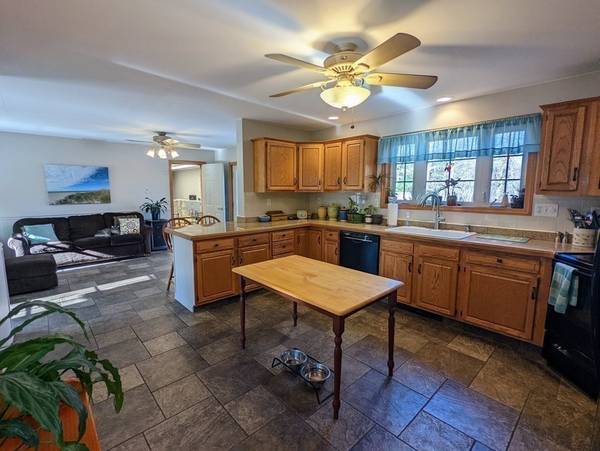For more information regarding the value of a property, please contact us for a free consultation.
Key Details
Sold Price $749,500
Property Type Single Family Home
Sub Type Single Family Residence
Listing Status Sold
Purchase Type For Sale
Square Footage 2,834 sqft
Price per Sqft $264
Subdivision Cel-De Sac Abuts D.C.R. 80 Acres
MLS Listing ID 73060017
Sold Date 03/30/23
Style Cape, Contemporary
Bedrooms 4
Full Baths 3
Year Built 2001
Annual Tax Amount $9,737
Tax Year 2022
Lot Size 0.530 Acres
Acres 0.53
Property Description
80 acres of sanctuary land abut this 1 owner home! Owning the last home on a cul-de-sac offers a unique opportunity to enjoy privacy, peace & nature from every window of your home! Level lot features a hidden inground pool w heated cabana & patio/deck areas. The enormous main BR suite was built above heated, oversized garage in 2004 & has a new heat zone. Most windows are huge- 3' by 5'!! Heated bonus room in basement. Recent high efficiency water heater, fresh paint, extra storage shed & huge, robust shelving in storage room. Brand new back dormer roof including new plywood. Gleaming hardwood floors are easy to maintain. 100 amp circuit breakers in gar., 200 amps for the house. Solid 2 x 6 construction, extra power & high ceilings in the garage. Fenced in back yard, easy hi-way access without going thru the Holden Center congestion! You may never want to leave this natural setting in a wonderful town! Close quickly! See paperclip for additional details.
Location
State MA
County Worcester
Zoning R15
Direction use gps. Last house at the end of the street.
Rooms
Family Room Flooring - Stone/Ceramic Tile, Exterior Access, Open Floorplan
Basement Full, Partially Finished, Walk-Out Access, Interior Entry, Concrete
Primary Bedroom Level Second
Dining Room Exterior Access, Open Floorplan, Recessed Lighting
Kitchen Ceiling Fan(s), Flooring - Stone/Ceramic Tile, Pantry, Countertops - Upgraded, Country Kitchen, Open Floorplan, Remodeled
Interior
Interior Features Closet, Open Floor Plan, Entrance Foyer, Nursery, Sitting Room, Gallery
Heating Baseboard, Electric Baseboard, Oil, Extra Flue, Pellet Stove
Cooling Window Unit(s), Other
Flooring Carpet, Hardwood, Flooring - Hardwood
Fireplaces Number 1
Appliance Range, Dishwasher, Microwave, Refrigerator, Washer, Dryer, Electric Water Heater, Tankless Water Heater, Plumbed For Ice Maker, Utility Connections for Electric Range, Utility Connections for Electric Dryer
Laundry Washer Hookup
Basement Type Full, Partially Finished, Walk-Out Access, Interior Entry, Concrete
Exterior
Exterior Feature Rain Gutters, Storage, Professional Landscaping, Other
Garage Spaces 2.0
Fence Fenced
Pool In Ground
Community Features Conservation Area, Other
Utilities Available for Electric Range, for Electric Dryer, Washer Hookup, Icemaker Connection
View Y/N Yes
View Scenic View(s)
Roof Type Shingle
Total Parking Spaces 12
Garage Yes
Private Pool true
Building
Lot Description Level
Foundation Concrete Perimeter
Sewer Public Sewer
Water Public
Architectural Style Cape, Contemporary
Others
Senior Community false
Acceptable Financing Contract
Listing Terms Contract
Read Less Info
Want to know what your home might be worth? Contact us for a FREE valuation!

Our team is ready to help you sell your home for the highest possible price ASAP
Bought with Jada Lugo • Coldwell Banker Realty - Northborough
Get More Information
Ryan Askew
Sales Associate | License ID: 9578345
Sales Associate License ID: 9578345



