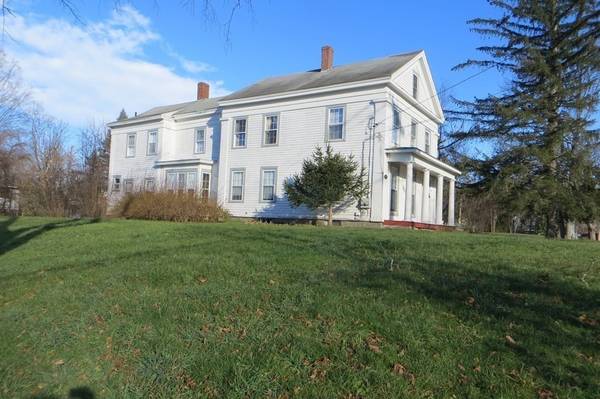For more information regarding the value of a property, please contact us for a free consultation.
Key Details
Sold Price $307,530
Property Type Multi-Family
Sub Type Multi Family
Listing Status Sold
Purchase Type For Sale
Square Footage 2,717 sqft
Price per Sqft $113
MLS Listing ID 73061168
Sold Date 03/30/23
Bedrooms 4
Full Baths 2
Year Built 1890
Annual Tax Amount $3,885
Tax Year 2022
Lot Size 0.690 Acres
Acres 0.69
Property Description
FIRST FLOOR UNIT NOW VACANT AND EASY TO SHOW!!! Centrally located property within walking distance to the town common and near White's Landing in the historic Quaboag River region. An inviting, columned front porch leads to a common interior hallway with entrances to the first and second floor units. The home has a screened in porch and a second floor deck. Each of the two spacious units has tall, vinyl thermopane windows for lots of natural light and separate natural gas FHW heating systems. The second floor apt. has an additional storage room off the front hallway and a walk-up attic with potential for additional living area. Updates include insulation, extensive rewiring and updated electrical services. The property has a beautiful large lot, a storage barn/garage, a shed, partially fenced in back yard and a large paved driveway for lots of off street parking.
Location
State MA
County Worcester
Zoning R2
Direction Main St. to Common St. to Central St.
Rooms
Basement Full, Interior Entry, Concrete, Unfinished
Interior
Interior Features Unit 1(Bathroom With Tub & Shower), Unit 2(Ceiling Fans, Bathroom With Tub & Shower), Unit 1 Rooms(Living Room, Dining Room, Kitchen, Office/Den), Unit 2 Rooms(Living Room, Dining Room, Kitchen, Office/Den)
Heating Unit 1(Central Heat, Hot Water Baseboard, Gas), Unit 2(Central Heat, Hot Water Baseboard, Gas)
Cooling Unit 1(None), Unit 2(None)
Flooring Wood, Vinyl, Carpet, Varies Per Unit, Unit 1(undefined), Unit 2(Wood Flooring, Wall to Wall Carpet)
Fireplaces Number 2
Appliance Unit 1(Range, Dishwasher, Refrigerator, Vent Hood), Unit 2(Range, Refrigerator), Gas Water Heater, Utility Connections for Gas Range
Laundry Washer Hookup
Basement Type Full, Interior Entry, Concrete, Unfinished
Exterior
Exterior Feature Rain Gutters, Storage, Unit 2 Balcony/Deck
Garage Spaces 2.0
Community Features Shopping, House of Worship, Public School, Sidewalks
Utilities Available for Gas Range, Washer Hookup
Roof Type Shingle
Total Parking Spaces 6
Garage Yes
Building
Lot Description Cleared
Story 3
Foundation Stone
Sewer Private Sewer
Water Public
Read Less Info
Want to know what your home might be worth? Contact us for a FREE valuation!

Our team is ready to help you sell your home for the highest possible price ASAP
Bought with Kyle Josephs • Better Living Real Estate, LLC
Get More Information
Ryan Askew
Sales Associate | License ID: 9578345
Sales Associate License ID: 9578345



