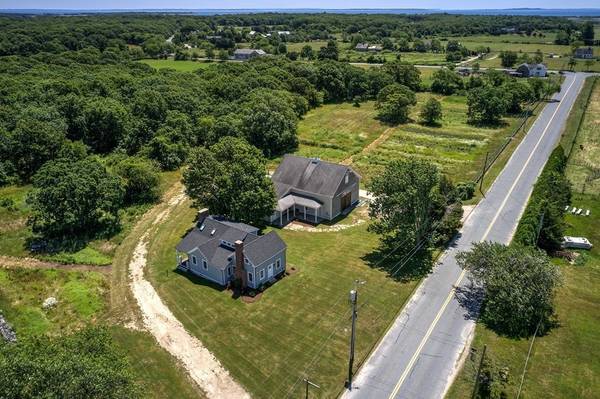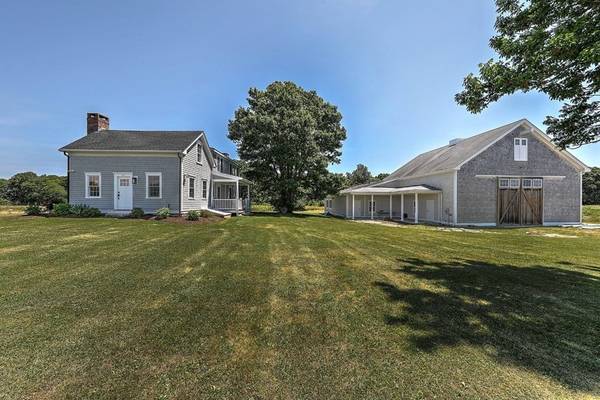For more information regarding the value of a property, please contact us for a free consultation.
Key Details
Sold Price $2,800,000
Property Type Single Family Home
Sub Type Farm
Listing Status Sold
Purchase Type For Sale
Square Footage 1,596 sqft
Price per Sqft $1,754
Subdivision South Dartmouth
MLS Listing ID 73006895
Sold Date 03/30/23
Style Antique, Farmhouse, Shingle
Bedrooms 2
Full Baths 1
Half Baths 1
HOA Y/N false
Year Built 1661
Annual Tax Amount $11,194
Tax Year 2022
Lot Size 22.000 Acres
Acres 22.0
Property Description
Sale includes 2 building lots in process of engineering and soil tests ask agent for details. Total 22 acre property has supported agricultural use for many generations. A farm to table way of life was practiced by many visiting chefs creating culinary masterpieces on the Aga stove using the herbs grown on the property. Perfectly designed for gourmet food preparation this farmhouse and the surrounding acreage invites entertaining. Located a mere 800 feet from DNRT's Ocean View Farm Preserve, enjoy the benefits of the mild ocean breezes that make it such an extraordinary growing environment. The 3200 square foot barn was added to the property in 2003 to support the "farm to table" goals of local culinary curator and farm partnerships . The barn boasts a walk in refrigerator, excellent vegetable area. Storage with overhead door access can be converted to a wide open space for the ultimate close to the source alfresco entertaining experience
Location
State MA
County Bristol
Zoning R
Direction Use GPS to Barneys Joy Road
Rooms
Family Room Flooring - Hardwood, Flooring - Wood, Window(s) - Bay/Bow/Box, French Doors, Chair Rail, Exterior Access, Wainscoting, Lighting - Overhead, Beadboard, Crown Molding
Basement Partial, Bulkhead, Dirt Floor
Primary Bedroom Level Second
Dining Room Flooring - Hardwood, Flooring - Wood, Open Floorplan, Recessed Lighting
Kitchen Vaulted Ceiling(s), Flooring - Hardwood, Dining Area, Balcony / Deck, Countertops - Stone/Granite/Solid, Countertops - Upgraded, French Doors, Kitchen Island, Breakfast Bar / Nook, Cabinets - Upgraded, Cable Hookup, Chair Rail, Country Kitchen, Exterior Access, Open Floorplan, Recessed Lighting, Pot Filler Faucet, Wainscoting, Gas Stove, Lighting - Sconce, Lighting - Pendant, Lighting - Overhead, Beadboard, Crown Molding
Interior
Interior Features Mud Room, Finish - Sheetrock, Internet Available - Broadband
Heating Central, Forced Air
Cooling Central Air
Flooring Tile, Hardwood
Fireplaces Number 3
Fireplaces Type Dining Room, Family Room, Living Room, Master Bedroom
Appliance Range, Dishwasher, Microwave, Refrigerator, Freezer, Washer, Dryer, Water Treatment, Freezer - Upright, Range Hood, Plumbed For Ice Maker, Utility Connections for Gas Range, Utility Connections for Gas Oven
Laundry First Floor, Washer Hookup
Basement Type Partial, Bulkhead, Dirt Floor
Exterior
Exterior Feature Rain Gutters, Sprinkler System, Garden, Horses Permitted, Stone Wall
Fence Fenced/Enclosed
Community Features Walk/Jog Trails, Conservation Area
Utilities Available for Gas Range, for Gas Oven, Washer Hookup, Icemaker Connection
Waterfront Description Beach Front, Ocean, 1 to 2 Mile To Beach, Beach Ownership(Public)
View Y/N Yes
View Scenic View(s)
Roof Type Shingle
Total Parking Spaces 10
Garage Yes
Waterfront Description Beach Front, Ocean, 1 to 2 Mile To Beach, Beach Ownership(Public)
Building
Lot Description Wooded, Underground Storage Tank, Cleared, Farm, Gentle Sloping, Level, Sloped
Foundation Concrete Perimeter, Stone, Granite, Slab
Sewer Private Sewer
Water Private, Other
Architectural Style Antique, Farmhouse, Shingle
Schools
Elementary Schools Dartmouth
Middle Schools Dartmouth
High Schools Dartmouth
Others
Acceptable Financing Contract
Listing Terms Contract
Read Less Info
Want to know what your home might be worth? Contact us for a FREE valuation!

Our team is ready to help you sell your home for the highest possible price ASAP
Bought with Laurie M. Ammann • Residential Properties Ltd.
Get More Information
Ryan Askew
Sales Associate | License ID: 9578345
Sales Associate License ID: 9578345



