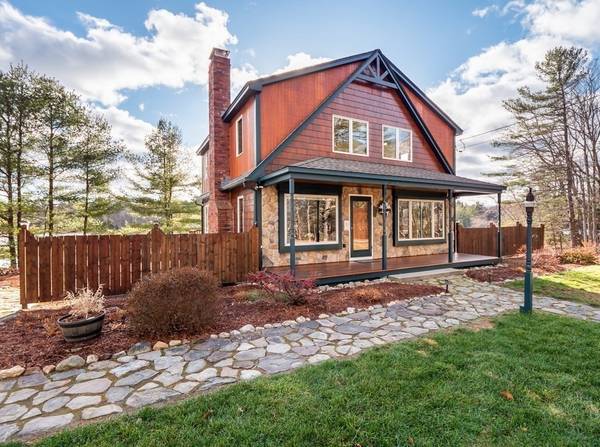For more information regarding the value of a property, please contact us for a free consultation.
Key Details
Sold Price $895,000
Property Type Single Family Home
Sub Type Single Family Residence
Listing Status Sold
Purchase Type For Sale
Square Footage 2,309 sqft
Price per Sqft $387
Subdivision Far Hills Association
MLS Listing ID 73060089
Sold Date 03/31/23
Style Cape
Bedrooms 3
Full Baths 4
HOA Fees $112/ann
HOA Y/N true
Year Built 1978
Annual Tax Amount $6,387
Tax Year 2022
Lot Size 0.580 Acres
Acres 0.58
Property Description
Awesome newly expanded/renovated 10 room 3/Bed/4 bath waterfront home on exclusive Sunset Lake, lovingly owned & maintained by the same family. Boasting high quality materials, exquisite workmanship and utmost efficiency throughout. On an Island w/Cul de sac abutting a 1.5 acres association lot – privacy and low traffic! On quiet large cove w/>300' lake frontage, great fishing. Boasts 2 Primary BR suites (2nd floor suite is over 300 sf - loaded with windows, trayed 9' ceilings! Lake views from almost every room! 1st and 2nd floors have beautiful hardwood floors throughout, lower-level with LVP. Private sandy beach w/stone firepit, 16' aluminum dock, outdoor shower, upper & lower patios, Mahogany decks, stone faced farmers porch. tiered annual flower gardens, and care-free flowering shrubs/perennials lining stone walkways. New roof, new heating,/AC/heat pump, W/on-demand HW, entire 2nd floor new 2022! Wow! Call today!
Location
State MA
County Worcester
Zoning Res
Direction Depot to Dunn. Left onto Noel, left onto Christmas Tree Drive.
Rooms
Basement Finished, Walk-Out Access
Primary Bedroom Level Second
Dining Room Flooring - Hardwood, Deck - Exterior, Slider
Kitchen Countertops - Stone/Granite/Solid, Cabinets - Upgraded, Remodeled
Interior
Interior Features Bonus Room, Home Office
Heating Baseboard, Propane, Hydro Air, Ground Source Heat Pump
Cooling Central Air, Heat Pump
Flooring Tile, Hardwood, Flooring - Hardwood
Fireplaces Number 1
Fireplaces Type Living Room
Appliance Range, Dishwasher, Microwave, Refrigerator, Washer, Dryer, Propane Water Heater, Utility Connections for Gas Range, Utility Connections for Gas Dryer
Laundry Washer Hookup
Basement Type Finished, Walk-Out Access
Exterior
Exterior Feature Garden
Community Features Walk/Jog Trails, House of Worship, Private School, Public School
Utilities Available for Gas Range, for Gas Dryer, Washer Hookup
Waterfront Description Waterfront, Beach Front, Lake, Frontage, Access, Private, Lake/Pond, Direct Access, Frontage, 0 to 1/10 Mile To Beach, Beach Ownership(Private)
View Y/N Yes
View Scenic View(s)
Roof Type Shingle
Total Parking Spaces 4
Garage No
Waterfront Description Waterfront, Beach Front, Lake, Frontage, Access, Private, Lake/Pond, Direct Access, Frontage, 0 to 1/10 Mile To Beach, Beach Ownership(Private)
Building
Lot Description Cul-De-Sac, Gentle Sloping
Foundation Concrete Perimeter
Sewer Private Sewer
Water Public
Schools
Elementary Schools Briggs Elem
Middle Schools Overlook Reg
High Schools Oakmont Reg
Others
Senior Community false
Read Less Info
Want to know what your home might be worth? Contact us for a FREE valuation!

Our team is ready to help you sell your home for the highest possible price ASAP
Bought with Pozerycki Arpino Team • Keller Williams Realty-Merrimack
Get More Information
Ryan Askew
Sales Associate | License ID: 9578345
Sales Associate License ID: 9578345



